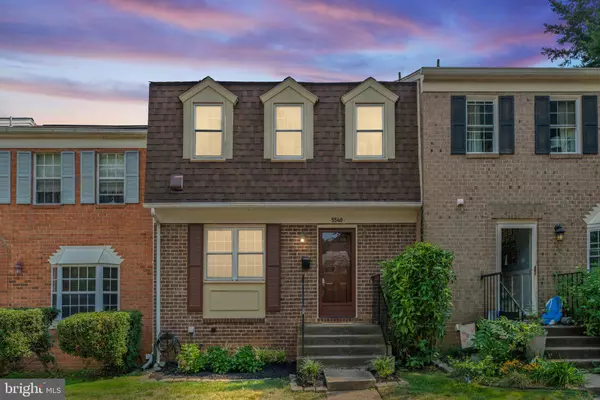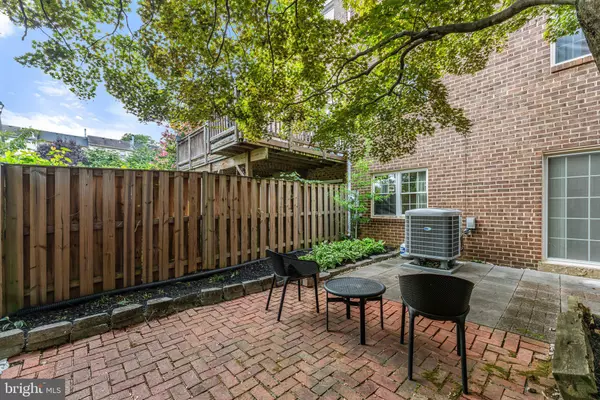$612,517
$599,000
2.3%For more information regarding the value of a property, please contact us for a free consultation.
5548 PAXFORD CT Fairfax, VA 22032
3 Beds
4 Baths
1,938 SqFt
Key Details
Sold Price $612,517
Property Type Townhouse
Sub Type Interior Row/Townhouse
Listing Status Sold
Purchase Type For Sale
Square Footage 1,938 sqft
Price per Sqft $316
Subdivision The Village Park
MLS Listing ID VAFX2194884
Sold Date 08/27/24
Style Other
Bedrooms 3
Full Baths 3
Half Baths 1
HOA Fees $125/qua
HOA Y/N Y
Abv Grd Liv Area 1,452
Originating Board BRIGHT
Year Built 1977
Annual Tax Amount $6,160
Tax Year 2024
Lot Size 1,540 Sqft
Acres 0.04
Property Description
Welcome to your dream home in the heart of Fairfax! This stunning 3-bedroom, 3.5-bathroom townhome spans three levels and offers a perfect blend of comfort, style, and convenience. With three generously sized bedrooms, three full bathrooms, and a convenient half bath, this townhome is designed to accommodate all your needs. The well-appointed kitchen boasts modern appliances, ample counter space, and plenty of cabinets for storage, making it a chef's delight. The lower level includes a versatile recreation room, ideal for a home office, gym, or additional living space. Enjoy the fresh air from your backyard, which is perfect for outdoor dining or simply unwinding after a long day. Nestled in a sought-after neighborhood, take advantage of the conveniently located parks, such as Royal Lake Park, offering scenic trails and recreational opportunities.
Location
State VA
County Fairfax
Zoning 181
Rooms
Main Level Bedrooms 3
Interior
Hot Water Electric
Heating Heat Pump(s)
Cooling Central A/C
Fireplace N
Heat Source Electric
Exterior
Garage Spaces 2.0
Water Access N
Accessibility Other
Total Parking Spaces 2
Garage N
Building
Story 3
Foundation Other
Sewer No Septic System, Public Sewer
Water Public
Architectural Style Other
Level or Stories 3
Additional Building Above Grade, Below Grade
New Construction N
Schools
School District Fairfax County Public Schools
Others
Senior Community No
Tax ID 0772 06 0002
Ownership Fee Simple
SqFt Source Assessor
Special Listing Condition Standard
Read Less
Want to know what your home might be worth? Contact us for a FREE valuation!

Our team is ready to help you sell your home for the highest possible price ASAP

Bought with Bonnie S Donald-Peters • Coldwell Banker Realty






