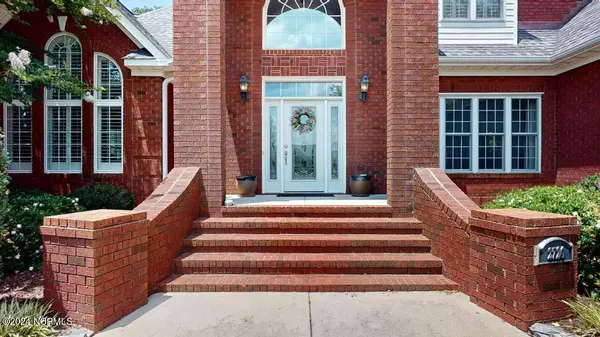$599,900
$599,900
For more information regarding the value of a property, please contact us for a free consultation.
2726 Isaac Drive Goldsboro, NC 27530
4 Beds
4 Baths
3,778 SqFt
Key Details
Sold Price $599,900
Property Type Single Family Home
Sub Type Single Family Residence
Listing Status Sold
Purchase Type For Sale
Square Footage 3,778 sqft
Price per Sqft $158
Subdivision Briarheath
MLS Listing ID 100450173
Sold Date 08/26/24
Style Wood Frame
Bedrooms 4
Full Baths 3
Half Baths 1
HOA Y/N No
Originating Board North Carolina Regional MLS
Year Built 2004
Lot Size 0.590 Acres
Acres 0.59
Lot Dimensions 165x205x113x226
Property Description
This stunning, executive-style home sits on a private cul-de-sac lot in the majestic confines of Briarheath. Highly desirable location just blocks from Wayne UNC, medical offices, and shopping. This home boasts 4 spacious bedrooms, 3.5 baths, and gleaming hardwoods throughout the entertaining areas. Quality abounds! Formal dining room. Downstairs master retreat features two walk in closets and a luxury bath that includes a sensational shower and whirlpool tub as well as separate vanities. The cook's kitchen is a delight the is sure to impress with an oversized center island, glazed cabinetry, and counterspace galore. Upstairs you will find a secondary suite, 2 gracious bedrooms, and a spacious bonus room. Relaxation comes easily with a sunroom that overlooks the tranquil backyard which is fully fenced in and features an inground pool. Other exterior amenities include a side entry 3-car garage with storage room as well as mature landscaping. This home is priced to compete, and you will not be disappointed.
Location
State NC
County Wayne
Community Briarheath
Zoning R-16
Direction US Hwy 70 E, Exit on Wayne Memorial Dr, Go N on Wayne Memorial Dr, Left on Wayne Country Day Rd, Right on Isaac Dr, will be the last house on the right.
Location Details Mainland
Rooms
Basement Crawl Space
Primary Bedroom Level Primary Living Area
Interior
Interior Features Kitchen Island, Master Downstairs, Vaulted Ceiling(s), Ceiling Fan(s), Pantry, Walk-in Shower, Walk-In Closet(s)
Heating Electric, Heat Pump
Cooling Central Air
Flooring Carpet, Tile, Wood
Fireplaces Type None, Gas Log
Fireplace No
Appliance Stove/Oven - Electric, Refrigerator, Dishwasher
Laundry Inside
Exterior
Parking Features Attached, Concrete
Garage Spaces 3.0
Pool In Ground
Utilities Available Water Connected, Sewer Connected
Roof Type Shingle
Porch Patio
Building
Lot Description Cul-de-Sac Lot, Level
Story 2
New Construction No
Others
Tax ID 3610040659
Acceptable Financing Cash, Conventional, FHA, VA Loan
Listing Terms Cash, Conventional, FHA, VA Loan
Special Listing Condition None
Read Less
Want to know what your home might be worth? Contact us for a FREE valuation!

Our team is ready to help you sell your home for the highest possible price ASAP







