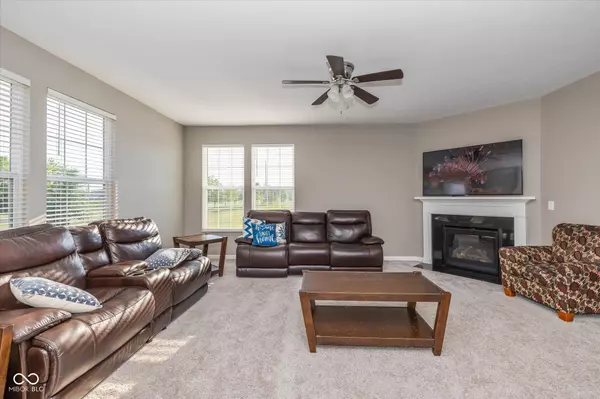$437,500
$439,900
0.5%For more information regarding the value of a property, please contact us for a free consultation.
4755 Abigail DR Westfield, IN 46062
4 Beds
3 Baths
3,054 SqFt
Key Details
Sold Price $437,500
Property Type Single Family Home
Sub Type Single Family Residence
Listing Status Sold
Purchase Type For Sale
Square Footage 3,054 sqft
Price per Sqft $143
Subdivision Ashford Place
MLS Listing ID 21986479
Sold Date 08/27/24
Bedrooms 4
Full Baths 2
Half Baths 1
HOA Fees $70/ann
HOA Y/N Yes
Year Built 2017
Tax Year 2023
Lot Size 8,712 Sqft
Acres 0.2
Property Description
This exquisite home offers a perfect blend of comfort and elegance, situated on one of the best lots in Ashford Place Subdivision with picturesque pond views. Move-in ready with plenty of recent upgrades including a fenced yard, a back deck, and fresh paint throughout, this property is ideal for making future memories. The main level features an open-concept layout that seamlessly connects the living room, kitchen, and dining area, making it perfect for entertaining guests and family. Large windows flood the space with natural light, while the gourmet kitchen is a chef's dream. The finished basement provides versatile space, perfect for a man cave, playroom, or movie room. Upstairs, you'll find four generously sized bedrooms, a bonus room, and a convenient laundry room. The primary bedroom is a luxurious retreat with stunning pond views, a walk-in closet, and a spacious 5-piece ensuite bathroom. Don't miss the opportunity to make this beautiful home yours!
Location
State IN
County Hamilton
Rooms
Basement Ceiling - 9+ feet, Egress Window(s), Finished, Roughed In
Kitchen Kitchen Updated
Interior
Interior Features Attic Access, Attic Pull Down Stairs, Bath Sinks Double Main, Breakfast Bar, Center Island, Hi-Speed Internet Availbl, Eat-in Kitchen, Screens Complete, Walk-in Closet(s), Windows Vinyl
Heating Gas
Cooling Central Electric
Fireplaces Number 1
Fireplaces Type Living Room
Equipment Sump Pump
Fireplace Y
Appliance Gas Cooktop, Dishwasher, Disposal, Gas Water Heater, Microwave, Oven, Range Hood, Refrigerator
Exterior
Exterior Feature Playset
Garage Spaces 2.0
Utilities Available Electricity Connected, Gas, Sewer Connected, Water Connected
View Y/N true
View Pond, Water
Building
Story Two
Foundation Concrete Perimeter
Water Municipal/City
Architectural Style Colonial
Structure Type Brick,Cement Siding
New Construction false
Schools
Elementary Schools Washington Woods Elementary School
Middle Schools Westfield Middle School
High Schools Westfield High School
School District Westfield-Washington Schools
Others
Ownership Other/See Remarks
Read Less
Want to know what your home might be worth? Contact us for a FREE valuation!

Our team is ready to help you sell your home for the highest possible price ASAP

© 2024 Listings courtesy of MIBOR as distributed by MLS GRID. All Rights Reserved.






