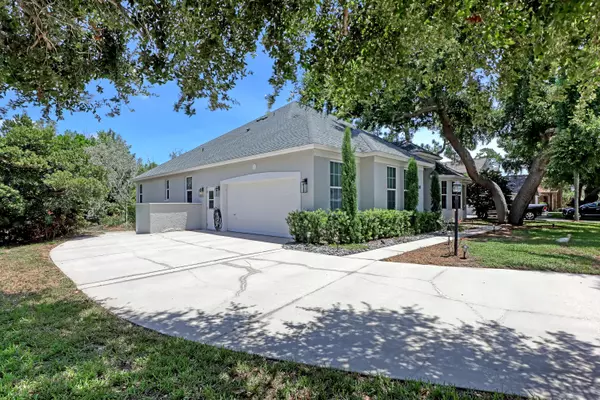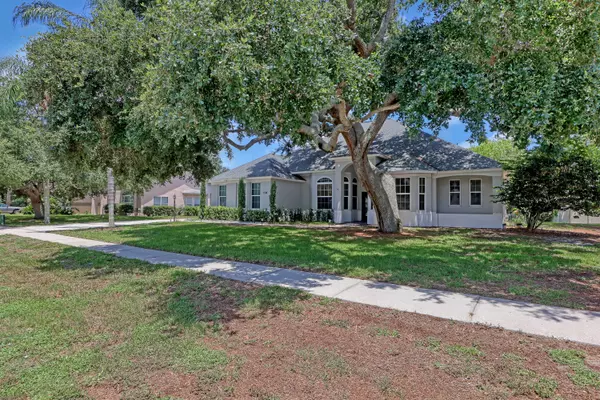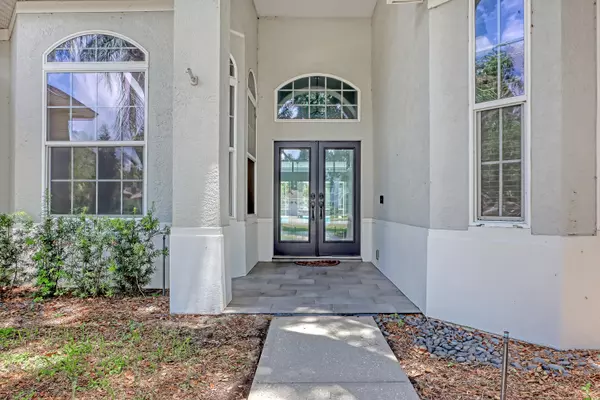$685,000
$697,000
1.7%For more information regarding the value of a property, please contact us for a free consultation.
1130 Rebecca DR Merritt Island, FL 32952
4 Beds
3 Baths
2,502 SqFt
Key Details
Sold Price $685,000
Property Type Single Family Home
Sub Type Single Family Residence
Listing Status Sold
Purchase Type For Sale
Square Footage 2,502 sqft
Price per Sqft $273
Subdivision Twin Rivers Subdivision
MLS Listing ID 1018208
Sold Date 08/28/24
Bedrooms 4
Full Baths 3
HOA Fees $41/ann
HOA Y/N Yes
Total Fin. Sqft 2502
Originating Board Space Coast MLS (Space Coast Association of REALTORS®)
Year Built 1993
Annual Tax Amount $4,296
Tax Year 2022
Lot Size 0.340 Acres
Acres 0.34
Property Description
THIS HOME HAS IT ALL!
Nestled in the tranquil Twin Rivers subdivision, this 2,502 sq ft home blends modern amenities with traditional charm. It features 4 bedrooms, 3 full bathrooms, a private pool/spa and access to the communal dock and park with a gorgeous gazebo. Recent upgrades include a new air conditioning system, refreshed landscaping, and kitchen appliances. Double glass-pane doors lead to spacious living areas with bamboo flooring. The gourmet kitchen has granite countertops, modern appliances, and an air-temperature-controlled wine cellar for up to 1,400 bottles. The primary suite offers direct access to the pool deck, enhancing the indoor-outdoor lifestyle. Additional features include 2 gas fireplaces, two-car garage, and screened back porch.
Location
State FL
County Brevard
Area 253 - S Merritt Island
Direction From 520. Head south on S Courtenay Pkwy. Turn right onto Angela Blvd. Turn right onto Angela Blvd. The property will be on your right.
Interior
Interior Features Breakfast Nook, Ceiling Fan(s), Eat-in Kitchen, Kitchen Island, Pantry, Primary Downstairs, Split Bedrooms, Vaulted Ceiling(s), Walk-In Closet(s), Wine Cellar
Heating Central
Cooling Central Air
Flooring Carpet, Tile, Wood
Fireplaces Number 2
Fireplaces Type Gas, Outside
Furnishings Unfurnished
Fireplace Yes
Appliance Dishwasher, Disposal, Electric Oven, Electric Range, Electric Water Heater, Refrigerator, Wine Cooler
Laundry Electric Dryer Hookup, Washer Hookup
Exterior
Exterior Feature ExteriorFeatures
Parking Features Garage
Garage Spaces 2.0
Pool Gas Heat, Heated, In Ground, Private, Screen Enclosure
Utilities Available Cable Connected, Electricity Connected, Water Connected, Propane
Amenities Available Other
Roof Type Shingle
Present Use Residential,Single Family
Garage Yes
Building
Lot Description Cul-De-Sac, Sprinklers In Front, Sprinklers In Rear
Faces South
Story 1
Sewer Septic Tank
Water Public
Level or Stories One
New Construction No
Schools
Elementary Schools Tropical
High Schools Merritt Island
Others
HOA Name Twin Rivers
Senior Community No
Tax ID 25-36-24-02-00000.0-0036.00
Acceptable Financing Cash, Conventional, FHA, VA Loan
Listing Terms Cash, Conventional, FHA, VA Loan
Special Listing Condition Standard
Read Less
Want to know what your home might be worth? Contact us for a FREE valuation!

Our team is ready to help you sell your home for the highest possible price ASAP

Bought with Florida Lifestyle Realty LLC





