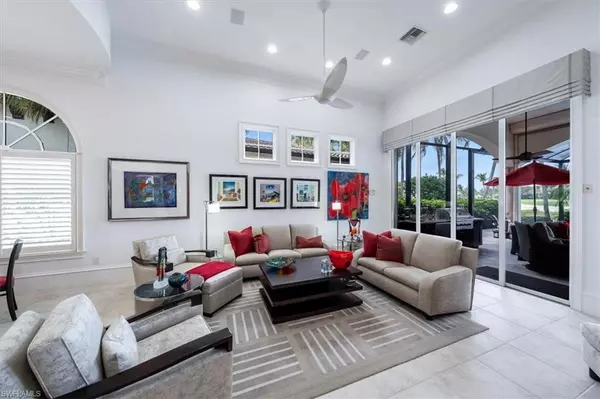$4,200,000
$4,695,000
10.5%For more information regarding the value of a property, please contact us for a free consultation.
2813 Capistrano WAY Naples, FL 34105
3 Beds
5 Baths
3,496 SqFt
Key Details
Sold Price $4,200,000
Property Type Single Family Home
Sub Type Ranch,Single Family Residence
Listing Status Sold
Purchase Type For Sale
Square Footage 3,496 sqft
Price per Sqft $1,201
Subdivision Capistrano
MLS Listing ID 224043696
Sold Date 08/30/24
Bedrooms 3
Full Baths 3
Half Baths 2
HOA Fees $623/qua
HOA Y/N Yes
Originating Board Naples
Year Built 2002
Annual Tax Amount $11,768
Tax Year 2023
Lot Size 0.280 Acres
Acres 0.28
Property Description
Stunning views of the lake and golf course is the back drop for this fabulous outdoor oasis with, brand new pool and hot tub, new pool deck and pool cage, new outdoor kitchen, pool powder room, electric storm shutters and large covered entertainment area for a tranquil sunset cocktail. This home was meticulously executed by the original owners who have flawlessly maintained it; total pool renovation 2023, new outdoor grill, cage and custom electric shutters 2023, new front exterior entry flooring 2023, golf cart garage and all new garage doors 2022, customer garage cabinets and epoxy floor, new GENERAC generator 2022, new primary bath and custom closets 2022, new 500-gallon propane tank 2022, new roof 2019, new DYCON AC 2 zones 2015 and much more. The living spaces are open with high ceilings and great natural light; gracious primary suite with seating area and new stunning master bath along with new custom closet, 2 large guest rooms en-suite, a formal powder room and a pool powder room, wonderful multiple entertaining and living areas. Don’t miss this incredible value and opportunity.
Location
State FL
County Collier
Area Grey Oaks
Rooms
Bedroom Description First Floor Bedroom,Master BR Ground,Master BR Sitting Area,Split Bedrooms
Dining Room Breakfast Bar
Kitchen Island
Interior
Interior Features Closet Cabinets, Foyer, Laundry Tub, Vaulted Ceiling(s), Walk-In Closet(s), Window Coverings
Heating Heat Pump, Zoned
Flooring Carpet, Tile
Equipment Auto Garage Door, Cooktop - Gas, Dishwasher, Disposal, Double Oven, Dryer, Generator, Grill - Gas, Microwave, Range, Refrigerator, Refrigerator/Freezer, Refrigerator/Icemaker, Security System, Self Cleaning Oven, Smoke Detector, Tankless Water Heater, Wall Oven, Washer
Furnishings Unfurnished
Fireplace No
Window Features Window Coverings
Appliance Gas Cooktop, Dishwasher, Disposal, Double Oven, Dryer, Grill - Gas, Microwave, Range, Refrigerator, Refrigerator/Freezer, Refrigerator/Icemaker, Self Cleaning Oven, Tankless Water Heater, Wall Oven, Washer
Heat Source Heat Pump, Zoned
Exterior
Exterior Feature Screened Lanai/Porch, Outdoor Kitchen
Parking Features Deeded, Driveway Paved, Attached
Garage Spaces 3.0
Pool Community, Pool/Spa Combo, Below Ground, Concrete, Custom Upgrades, Gas Heat, Screen Enclosure
Community Features Clubhouse, Park, Pool, Dog Park, Fitness Center, Golf, Restaurant, Sidewalks, Street Lights, Tennis Court(s), Gated
Amenities Available Barbecue, Bocce Court, Business Center, Cabana, Clubhouse, Park, Pool, Community Room, Spa/Hot Tub, Concierge, Dog Park, Fitness Center, Full Service Spa, Golf Course, Pickleball, Play Area, Private Membership, Restaurant, Sauna, Sidewalk, Streetlight, Tennis Court(s), Underground Utility
Waterfront Description Lake
View Y/N Yes
View Golf Course, Lake
Roof Type Tile
Porch Patio
Total Parking Spaces 3
Garage Yes
Private Pool Yes
Building
Lot Description Cul-De-Sac, Golf Course
Story 1
Water Central
Architectural Style Ranch, Single Family
Level or Stories 1
Structure Type Concrete Block,Stucco
New Construction No
Others
Pets Allowed Limits
Senior Community No
Tax ID 25340000127
Ownership Single Family
Security Features Security System,Smoke Detector(s),Gated Community
Num of Pet 2
Read Less
Want to know what your home might be worth? Contact us for a FREE valuation!

Our team is ready to help you sell your home for the highest possible price ASAP

Bought with Compass Florida LLC






