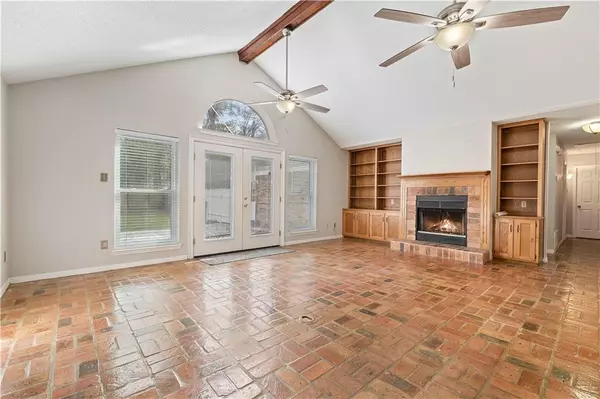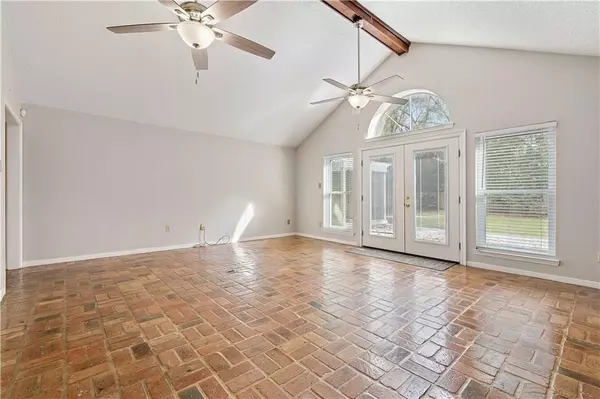Bought with Brittany Kruszewski • eXp Realty Southern Branch
$265,000
$269,900
1.8%For more information regarding the value of a property, please contact us for a free consultation.
7020 Remington DR Mobile, AL 36618
3 Beds
2 Baths
2,412 SqFt
Key Details
Sold Price $265,000
Property Type Single Family Home
Sub Type Single Family Residence
Listing Status Sold
Purchase Type For Sale
Square Footage 2,412 sqft
Price per Sqft $109
Subdivision Remington
MLS Listing ID 7347903
Sold Date 08/30/24
Bedrooms 3
Full Baths 2
Year Built 1990
Annual Tax Amount $858
Tax Year 858
Lot Size 0.374 Acres
Property Description
Welcome to 7020 Remington Drive, where the home has been well loved and maintained by the same owners for over 25 years! This 3 bedroom 2 bath home with a bonus room and formal dining provides ample space for all of your needs! As you enter through the front door, the oversized master suite is on your left along with the walk in closet. The master bathroom has a double vanity, garden tub, walk in shower, and a sauna room! As you continue through the foyer the formal dining is on your right, and you enter in the family room with High beamed ceilings, and a brick wood burning fireplace. On the other side of the home you will find the kitchen with bar seating as well as a breakfast area with bay windows. The other two bedrooms are down the hallway, and share the hall bath.
A bonus room sits on the back of the home and would make the best movie room, playroom, or whatever you want it to be. The home has double carport with an attached storage room, a back deck with a beautiful gazebo and plenty of backyard space for all your outdoor activities. Schedule your showing today.
Location
State AL
County Mobile - Al
Direction From Moffett Road, turn onto Ching Dairy Road, go all the way down to Remington drive (last street on right) and home will be down on the right.
Rooms
Basement None
Primary Bedroom Level Main
Dining Room Separate Dining Room
Kitchen Breakfast Bar, Eat-in Kitchen, Kitchen Island, Pantry
Interior
Interior Features Bookcases, Entrance Foyer
Heating Central
Cooling Central Air
Flooring Brick, Carpet, Ceramic Tile, Laminate
Fireplaces Type Brick
Appliance Dishwasher, Electric Cooktop, Electric Oven, Gas Water Heater, Refrigerator
Laundry Laundry Room, Main Level
Exterior
Exterior Feature None
Fence Wood
Pool None
Community Features None
Utilities Available Cable Available, Electricity Available, Natural Gas Available, Phone Available, Sewer Available, Water Available
Waterfront Description None
View Y/N true
View Other
Roof Type Shingle
Building
Lot Description Back Yard
Foundation Slab
Sewer Septic Tank
Water Public
Architectural Style Traditional
Level or Stories One
Schools
Elementary Schools Orchard
Middle Schools Cl Scarborough
High Schools Mary G Montgomery
Others
Special Listing Condition Standard
Read Less
Want to know what your home might be worth? Contact us for a FREE valuation!

Our team is ready to help you sell your home for the highest possible price ASAP






