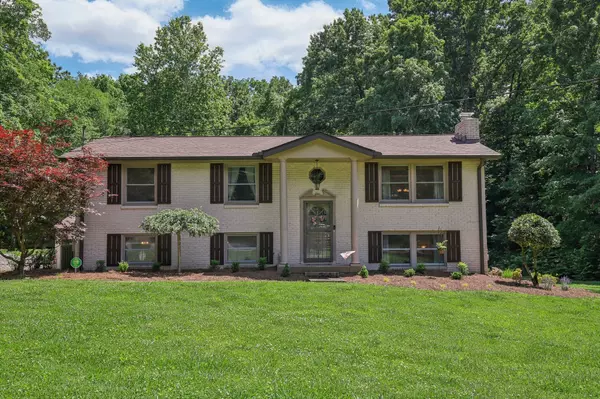$585,000
$599,900
2.5%For more information regarding the value of a property, please contact us for a free consultation.
1004 Bellwood Dr Mount Juliet, TN 37122
4 Beds
2 Baths
2,300 SqFt
Key Details
Sold Price $585,000
Property Type Single Family Home
Sub Type Single Family Residence
Listing Status Sold
Purchase Type For Sale
Square Footage 2,300 sqft
Price per Sqft $254
Subdivision Bell Grade Est
MLS Listing ID 2682265
Sold Date 08/30/24
Bedrooms 4
Full Baths 2
HOA Y/N No
Year Built 1968
Annual Tax Amount $1,521
Lot Size 2.000 Acres
Acres 2.0
Lot Dimensions 253.7 FR
Property Description
Bring the boat, jet skis, or the RV to fill the THREE CAR DETACHED GARAGE!! Mins to the lake! Either Shutes Branch or Cedar Creek! Enjoy the freedom of TWO acres & NO HOA! Relax by the POOL, on the screened in porch, or by the firepit! This all brick, four bedroom home boasts gorgeous real hardwood floors, has been freshly painted & has brand new carpet! Enjoy cooking in the eat-in kitchen with double ovens, electric cook top stove, and large island with tons of storage! Take in the view of the pool and the wooded portion of your two acres while standing at the kitchen sink! Spend time with family in the living room upstairs or the bonus room downstairs! Lots of windows for natural light in the basement! Cozy up by the wood burning fireplace in the winter! Double closets in the primary bedroom & tile walk-in shower in the full bath downstairs. Huge laundry room & mud room! 16x24 two level workshop remains! Zoned Lakeview, MJ Middle & Green Hill!
Location
State TN
County Wilson County
Rooms
Main Level Bedrooms 3
Interior
Interior Features Ceiling Fan(s), Extra Closets, High Speed Internet
Heating Central, Electric
Cooling Central Air, Electric
Flooring Carpet, Finished Wood, Tile
Fireplaces Number 1
Fireplace Y
Appliance Dishwasher, Disposal, Dryer, Microwave, Refrigerator, Washer
Exterior
Exterior Feature Garage Door Opener, Storage
Garage Spaces 3.0
Pool Above Ground
Utilities Available Electricity Available, Water Available
View Y/N false
Private Pool true
Building
Story 2
Sewer Septic Tank
Water Public
Structure Type Brick
New Construction false
Schools
Elementary Schools Lakeview Elementary School
Middle Schools Mt. Juliet Middle School
High Schools Green Hill High School
Others
Senior Community false
Read Less
Want to know what your home might be worth? Contact us for a FREE valuation!

Our team is ready to help you sell your home for the highest possible price ASAP

© 2024 Listings courtesy of RealTrac as distributed by MLS GRID. All Rights Reserved.






