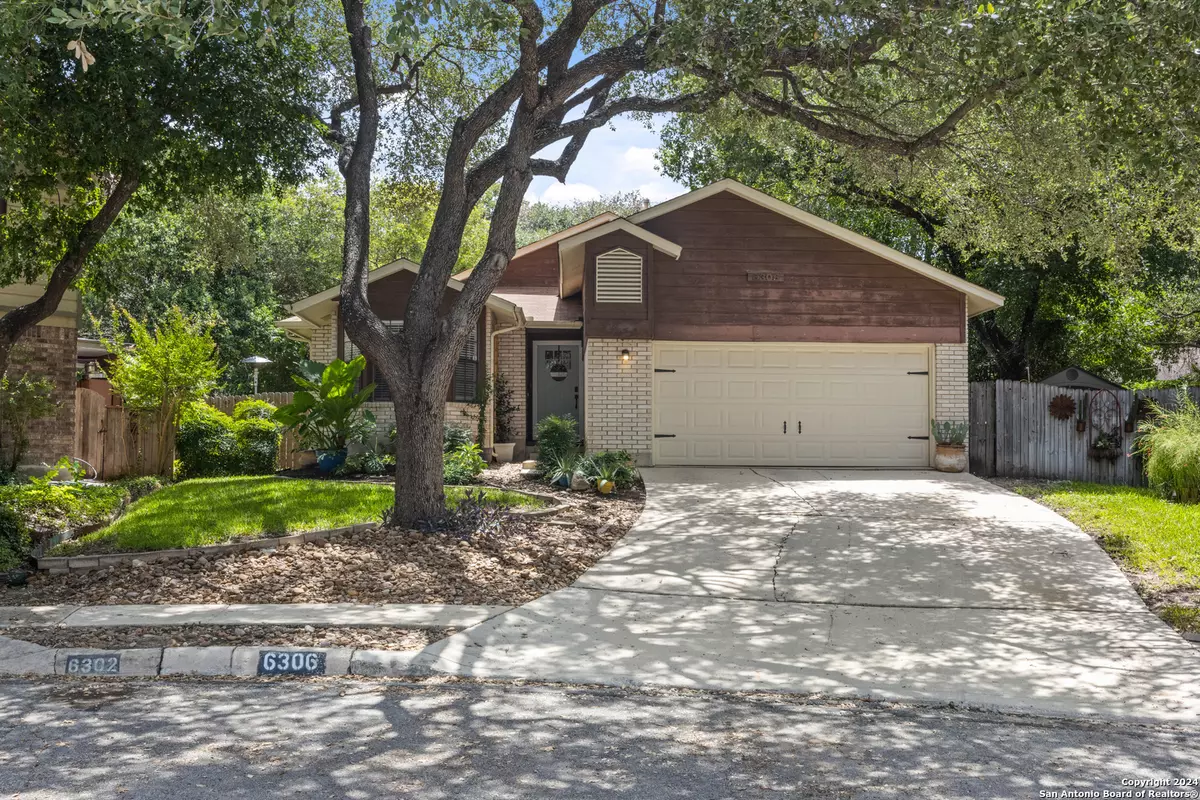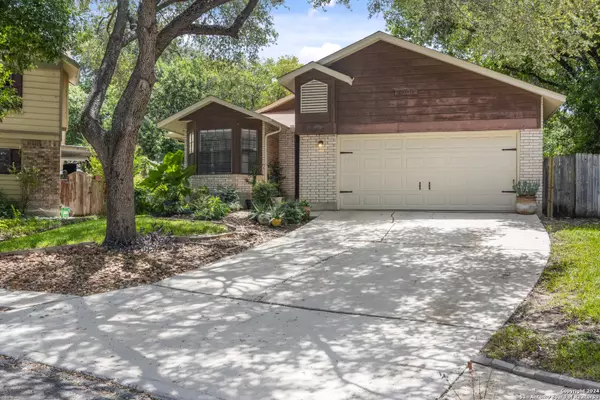$295,000
For more information regarding the value of a property, please contact us for a free consultation.
6306 SCRUB JAY San Antonio, TX 78240-2263
3 Beds
2 Baths
1,525 SqFt
Key Details
Property Type Single Family Home
Sub Type Single Residential
Listing Status Sold
Purchase Type For Sale
Square Footage 1,525 sqft
Price per Sqft $193
Subdivision Apple Creek
MLS Listing ID 1799327
Sold Date 08/30/24
Style One Story
Bedrooms 3
Full Baths 2
Construction Status Pre-Owned
HOA Fees $28/ann
Year Built 1985
Annual Tax Amount $6,545
Tax Year 2024
Lot Size 9,408 Sqft
Property Description
Welcome Home to the highly sought after Medical Center neighborhood of Apple Creek. Nestled in the privacy of a cul-de-sac, but still close to the neighborhood amenities, this home has it all. You will love the layout of this 3 bedroom, 2 bath home featuring an open floor plan. The large living room features a beautiful fireplace and a high vaulted ceiling. Kitchen has been beautifully remolded with quartz countertops, stainless steal appliances, and ample cabinet space-perfect for culinary enthusiasts and casual dining alike. Next to the kitchen, the cozy dining area offers a picturesque view of the beautiful backyard, creating an ideal spot for meals and entertaining guests. The oversized Primary Bedroom is perfect for a king size bed and endless opportunities with the additional space. This home sits on one of the largest lots in the neighborhood and features several mature trees. Relax or host parties in the beautiful backyard that features an oversized deck. The neighborhood amenities offer a clubhouse, pool, and basketball court. Close to USAA, Medical Center, UTHSCSA and more.... Don't miss your opportunity to own this stunning home in one of San Antonio's most sought-after areas! Schedule your private showing today and experience all that this exceptional property has to offer.
Location
State TX
County Bexar
Area 0400
Rooms
Master Bathroom Main Level 8X10 Tub/Shower Combo, Separate Vanity
Master Bedroom Main Level 20X15 DownStairs, Walk-In Closet
Bedroom 2 Main Level 10X11
Bedroom 3 Main Level 10X11
Living Room Main Level 17X14
Dining Room Main Level 9X17
Kitchen Main Level 18X13
Interior
Heating Central
Cooling One Central
Flooring Vinyl
Heat Source Electric
Exterior
Exterior Feature Patio Slab, Privacy Fence, Mature Trees
Parking Features Two Car Garage
Pool None
Amenities Available Pool, Clubhouse, Park/Playground, Basketball Court
Roof Type Composition
Private Pool N
Building
Lot Description Cul-de-Sac/Dead End, Mature Trees (ext feat)
Foundation Slab
Sewer Sewer System, City
Water Water System, City
Construction Status Pre-Owned
Schools
Elementary Schools Rhodes
Middle Schools Neff Pat
High Schools Marshall
School District Northside
Others
Acceptable Financing Conventional, FHA, VA, Cash
Listing Terms Conventional, FHA, VA, Cash
Read Less
Want to know what your home might be worth? Contact us for a FREE valuation!

Our team is ready to help you sell your home for the highest possible price ASAP






