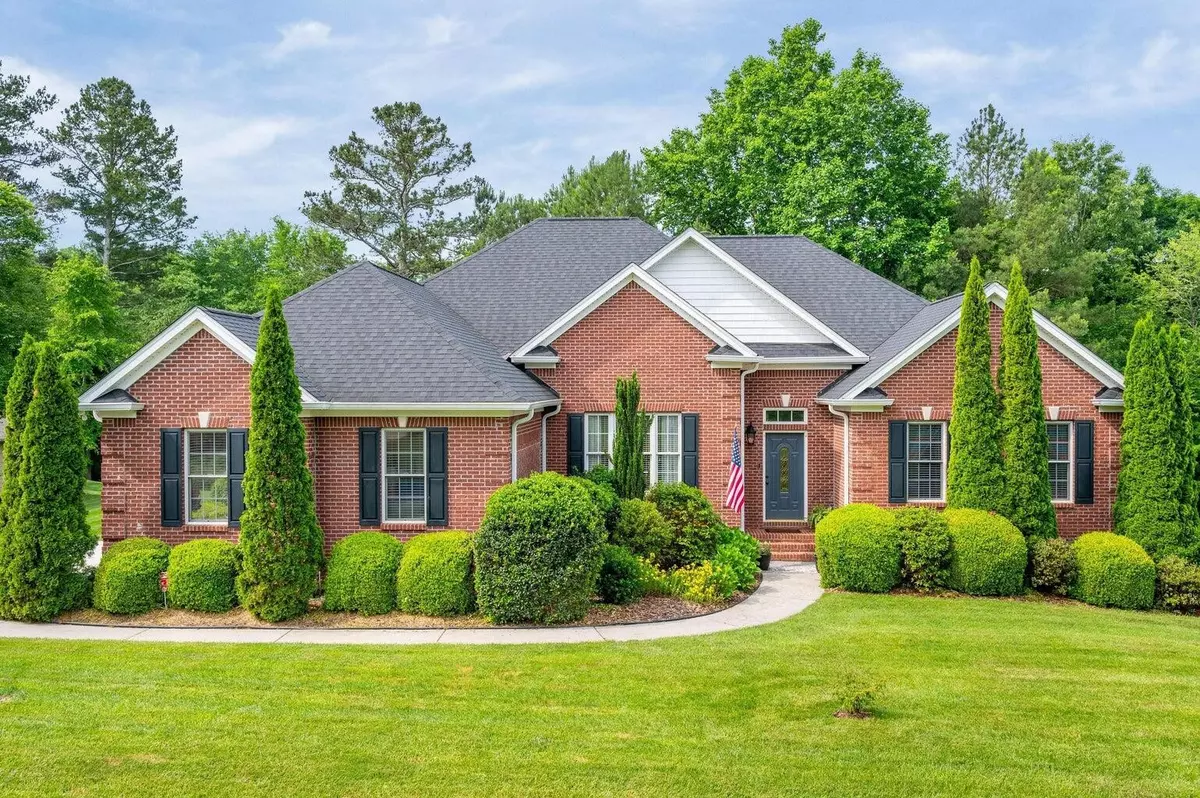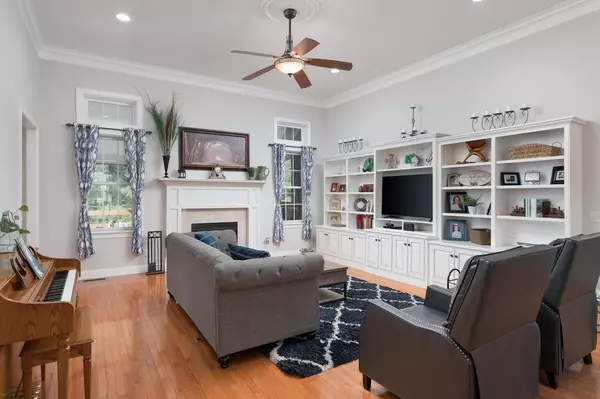$652,400
$684,000
4.6%For more information regarding the value of a property, please contact us for a free consultation.
2831 NW Mountain Pointe Drive Cleveland, TN 37312
5 Beds
4 Baths
3,600 SqFt
Key Details
Sold Price $652,400
Property Type Single Family Home
Sub Type Single Family Residence
Listing Status Sold
Purchase Type For Sale
Square Footage 3,600 sqft
Price per Sqft $181
Subdivision Mountain Pointe
MLS Listing ID 2659458
Sold Date 09/04/24
Bedrooms 5
Full Baths 3
Half Baths 1
HOA Fees $12/ann
HOA Y/N Yes
Year Built 2007
Annual Tax Amount $3,710
Lot Size 0.700 Acres
Acres 0.7
Lot Dimensions 160x155x196x194
Property Description
Welcome to your dream home! This elegant all-brick, one-level residence with full basement features five bedrooms and three and a half bathrooms, offering the perfect blend of luxury and comfort. Located in a highly sought-after neighborhood, this home provides spacious living areas and split bedroom design. Step into the inviting great room, where beautiful wood flooring, a cozy wood-burning fireplace, built-in shelves, and a formal dining area create a warm atmosphere perfect for entertaining. The gourmet kitchen is a chef's delight, equipped with granite countertops, stainless steel appliances, an island, pantry, custom cabinets and breakfast area. The owner's suite is a private retreat, boasting a tray ceiling, a luxurious bathroom with heated floors, a double vanity, a walk-in tile shower, a soaking tub, and a spacious walk-in closet with custom built-ins.
Location
State TN
County Bradley County
Interior
Interior Features High Ceilings, Walk-In Closet(s), Primary Bedroom Main Floor, High Speed Internet
Heating Central, Electric
Cooling Central Air, Electric
Flooring Carpet, Finished Wood, Tile, Other
Fireplaces Number 1
Fireplace Y
Appliance Refrigerator, Microwave, Disposal, Dishwasher
Exterior
Exterior Feature Garage Door Opener, Irrigation System
Garage Spaces 3.0
Utilities Available Electricity Available, Water Available
View Y/N false
Roof Type Other
Private Pool false
Building
Lot Description Other
Story 1
Water Public
Structure Type Other,Brick
New Construction false
Schools
Elementary Schools Candy'S Creek Cherokee Elementary School
Middle Schools Cleveland Middle
High Schools Cleveland High
Others
Senior Community false
Read Less
Want to know what your home might be worth? Contact us for a FREE valuation!

Our team is ready to help you sell your home for the highest possible price ASAP

© 2024 Listings courtesy of RealTrac as distributed by MLS GRID. All Rights Reserved.






