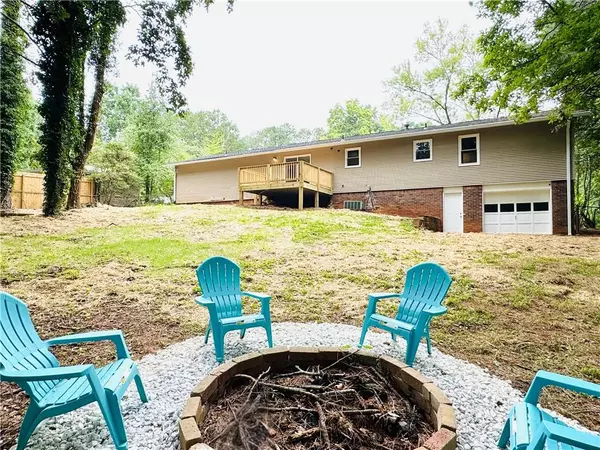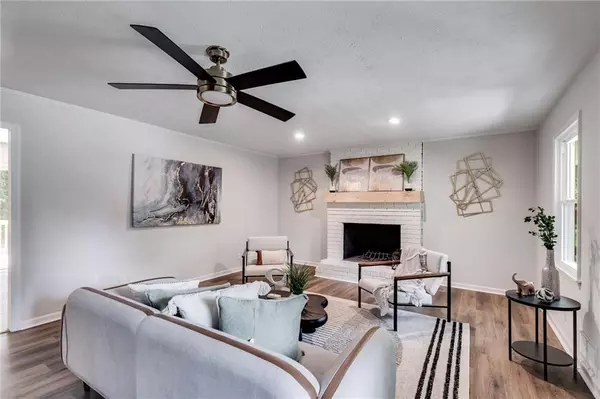$360,000
$375,000
4.0%For more information regarding the value of a property, please contact us for a free consultation.
124 Lynford LN Woodstock, GA 30189
3 Beds
2 Baths
1,732 SqFt
Key Details
Sold Price $360,000
Property Type Single Family Home
Sub Type Single Family Residence
Listing Status Sold
Purchase Type For Sale
Square Footage 1,732 sqft
Price per Sqft $207
Subdivision Bentley Hills
MLS Listing ID 7423583
Sold Date 08/30/24
Style Ranch
Bedrooms 3
Full Baths 2
Construction Status Resale
HOA Y/N No
Originating Board First Multiple Listing Service
Year Built 1976
Annual Tax Amount $2,895
Tax Year 2023
Lot Size 0.539 Acres
Acres 0.5386
Property Description
New roof! New windows! New deck! And so much more! Welcome to this beautifully renovated ranch on a large cul-de-sac lot in sought after Woodstock. From the moment you step onto the inviting covered front porch, you'll feel at home. Inside, the spacious family room is perfect for entertaining, while the modern kitchen features new stainless steel appliances, dark cabinets, and luxurious champagne hardware for a sleek, contemporary look. New LVP floors throughout the main living areas and plush new carpet in the bedrooms add to the home's charm. Both bathrooms have been fully updated with new vanities, fixtures, and lighting. The primary bedroom includes an en-suite bath with shower, and two sizable secondary bedrooms share the guest bath. Full 1500 SF basement is ready to finish and offers the potential to double the square footage of the home to over 3,000 square feet! The basement also has a garage door to easily accommodate your storage needs. Outside, the large, fenced backyard features a firepit area and playset, perfect for end-of-summer gatherings and fun. Don't miss the opportunity to make this move-in-ready home yours!
Location
State GA
County Cherokee
Lake Name None
Rooms
Bedroom Description Master on Main
Other Rooms None
Basement Boat Door, Daylight, Exterior Entry, Full, Interior Entry, Unfinished
Main Level Bedrooms 3
Dining Room Other
Interior
Interior Features Other
Heating Central
Cooling Central Air
Flooring Other
Fireplaces Number 1
Fireplaces Type Brick, Living Room, Masonry
Window Features None
Appliance Dishwasher, Electric Oven, Gas Cooktop, Microwave, Refrigerator
Laundry Laundry Room, Main Level
Exterior
Exterior Feature Lighting, Private Entrance, Private Yard, Other
Parking Features Garage, Garage Door Opener, Garage Faces Front, Level Driveway
Garage Spaces 2.0
Fence Back Yard, Chain Link
Pool None
Community Features None
Utilities Available Electricity Available, Natural Gas Available, Water Available
Waterfront Description None
View Trees/Woods, Other
Roof Type Composition
Street Surface Asphalt
Accessibility None
Handicap Access None
Porch Covered
Private Pool false
Building
Lot Description Back Yard, Cul-De-Sac, Front Yard, Private
Story One
Foundation Block
Sewer Septic Tank
Water Public
Architectural Style Ranch
Level or Stories One
Structure Type Vinyl Siding
New Construction No
Construction Status Resale
Schools
Elementary Schools Boston
Middle Schools E.T. Booth
High Schools Etowah
Others
Senior Community no
Restrictions false
Tax ID 15N04A 012
Special Listing Condition None
Read Less
Want to know what your home might be worth? Contact us for a FREE valuation!

Our team is ready to help you sell your home for the highest possible price ASAP

Bought with Keller Williams Realty Atl North






