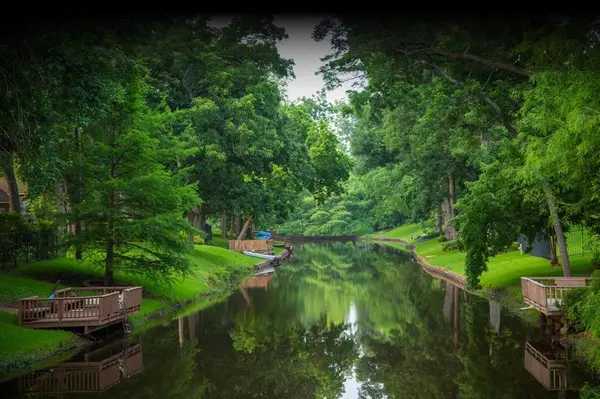$1,229,000
For more information regarding the value of a property, please contact us for a free consultation.
4110 Westgate LN Fulshear, TX 77441
5 Beds
5 Baths
4,741 SqFt
Key Details
Property Type Single Family Home
Listing Status Sold
Purchase Type For Sale
Square Footage 4,741 sqft
Price per Sqft $258
Subdivision Reserve At Weston Lakes
MLS Listing ID 20749398
Sold Date 08/27/24
Style Contemporary/Modern
Bedrooms 5
Full Baths 5
HOA Fees $108/ann
HOA Y/N 1
Year Built 2024
Lot Size 0.668 Acres
Property Description
This beautifully designed home is the very definition of luxury and style, with plenty of space for easy indoor and outdoor living. This 4741 sq ft, open floor plan encourages easy entertainment for all your important gatherings. The home has a warm, modern vibe with tons of windows, allowing lots of natural light. Open family room/kitchen concept with fireplace, and formal dining room. A large kitchen boasts an eat-on island, and expansive walk-in pantry. This home features a large game room, and private media room, the perfect entertainment space for guests. The primary bedroom has a luxurious feel with large windows and the primary bath has double sinks, a large soaking tub and an oversized closet. Four additional bedrooms & ensuite baths allow privacy for all our guests. Enjoy the outdoors on the oversized covered patio.
Location
State TX
County Fort Bend
Community Weston Lakes
Area Fulshear/South Brookshire/Simonton
Rooms
Bedroom Description All Bedrooms Down,En-Suite Bath,Walk-In Closet
Other Rooms Family Room, Gameroom Down, Home Office/Study, Kitchen/Dining Combo, Media, Utility Room in House
Master Bathroom Primary Bath: Double Sinks, Primary Bath: Separate Shower, Primary Bath: Soaking Tub, Secondary Bath(s): Tub/Shower Combo
Kitchen Island w/o Cooktop, Kitchen open to Family Room, Walk-in Pantry
Interior
Heating Central Gas
Cooling Central Electric
Exterior
Parking Features Attached Garage
Garage Spaces 4.0
Roof Type Composition
Private Pool No
Building
Lot Description Subdivision Lot
Story 1
Foundation Slab
Lot Size Range 0 Up To 1/4 Acre
Builder Name Partners in Building
Sewer Public Sewer
Water Public Water
Structure Type Stone,Stucco
New Construction Yes
Schools
Elementary Schools Morgan Elementary School
Middle Schools Leaman Junior High School
High Schools Fulshear High School
School District 33 - Lamar Consolidated
Others
Senior Community No
Restrictions Deed Restrictions,Zoning
Tax ID 5729-01-001-0080-901
Disclosures Mud, Other Disclosures
Special Listing Condition Mud, Other Disclosures
Read Less
Want to know what your home might be worth? Contact us for a FREE valuation!

Our team is ready to help you sell your home for the highest possible price ASAP

Bought with RE/MAX Cinco Ranch





