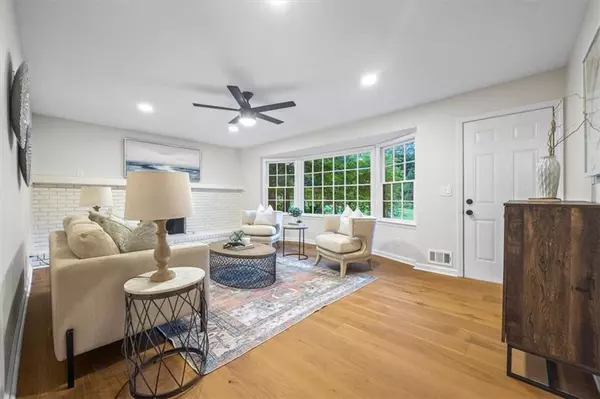$755,000
$785,000
3.8%For more information regarding the value of a property, please contact us for a free consultation.
5198 Davantry DR Dunwoody, GA 30338
5 Beds
3.5 Baths
3,636 SqFt
Key Details
Sold Price $755,000
Property Type Single Family Home
Sub Type Single Family Residence
Listing Status Sold
Purchase Type For Sale
Square Footage 3,636 sqft
Price per Sqft $207
Subdivision Kingsley
MLS Listing ID 7418494
Sold Date 09/04/24
Style Traditional
Bedrooms 5
Full Baths 3
Half Baths 1
Construction Status Updated/Remodeled
HOA Y/N No
Originating Board First Multiple Listing Service
Year Built 1972
Annual Tax Amount $858
Tax Year 2023
Lot Size 0.700 Acres
Acres 0.7
Property Description
Come one and all to see this stunning new renovation at 5198 Davantry Drive! This home has been renovated top to bottom, featuring an expansive 0.7 acres and 3,636 sqft—perfect for raising a family. Here are the brass tacks: nearly everything here is new! New roof, new water heater, new flooring, new kitchen with quartz countertops and cabinets, new bathrooms!
As you enter, you are greeted by a formal dining room to your left and one of two living rooms to your right. Straight ahead is the second living room, which opens up to an expansive backyard with a firepit, patio, and beautiful deck. Just beyond the second living room is the renovated half bath that leads to the kitchen.
The kitchen boasts all-new stainless steel appliances, quartz countertops, real wood cabinets, and a kitchen island with seating. There's even a breakfast nook and mudroom beyond the kitchen, with access to the two-car garage.
Upstairs, you'll find 4 bedrooms and 2 bathrooms. The primary bedroom features two closets and an ensuite bathroom. Each of the 3 additional bedrooms has ample storage and shares a hallway bathroom with a double vanity and shower/tub combo.
Down to the basement, there's an additional living room and bonus room that can be used for storage or as a workout room. You'll also find an additional bedroom with an ensuite bathroom. There is so much to love about this home—schedule a tour before it's gone!
Location
State GA
County Dekalb
Lake Name None
Rooms
Bedroom Description Sitting Room
Other Rooms None
Basement Daylight, Exterior Entry, Finished, Finished Bath, Full, Walk-Out Access
Dining Room Separate Dining Room
Interior
Interior Features Crown Molding, Disappearing Attic Stairs, Double Vanity, Entrance Foyer, High Ceilings 9 ft Main, High Speed Internet, Recessed Lighting
Heating Central, Forced Air, Hot Water
Cooling Ceiling Fan(s), Central Air, Electric
Flooring Laminate
Fireplaces Number 1
Fireplaces Type Brick, Fire Pit
Window Features Insulated Windows,Window Treatments
Appliance Dishwasher, Disposal, Electric Range, Electric Water Heater, Microwave, Range Hood, Refrigerator
Laundry Electric Dryer Hookup, Laundry Room, Mud Room
Exterior
Exterior Feature Courtyard, Rain Gutters, Rear Stairs
Parking Features Driveway, Garage, Garage Faces Front, On Street
Garage Spaces 2.0
Fence None
Pool None
Community Features Dog Park, Near Schools, Near Shopping, Park, Playground, Restaurant
Utilities Available Electricity Available, Sewer Available, Water Available
Waterfront Description None
View Trees/Woods
Roof Type Composition
Street Surface Asphalt
Accessibility None
Handicap Access None
Porch Deck
Total Parking Spaces 4
Private Pool false
Building
Lot Description Back Yard, Cleared, Landscaped
Story Three Or More
Foundation Slab
Sewer Public Sewer
Water Public
Architectural Style Traditional
Level or Stories Three Or More
Structure Type Brick 4 Sides
New Construction No
Construction Status Updated/Remodeled
Schools
Elementary Schools Kingsley
Middle Schools Peachtree
High Schools Dunwoody
Others
Senior Community no
Restrictions false
Tax ID 18 370 01 037
Acceptable Financing 1031 Exchange, Cash, FHA, VA Loan, Other
Listing Terms 1031 Exchange, Cash, FHA, VA Loan, Other
Special Listing Condition None
Read Less
Want to know what your home might be worth? Contact us for a FREE valuation!

Our team is ready to help you sell your home for the highest possible price ASAP

Bought with Chapman Hall Premier, REALTORS






