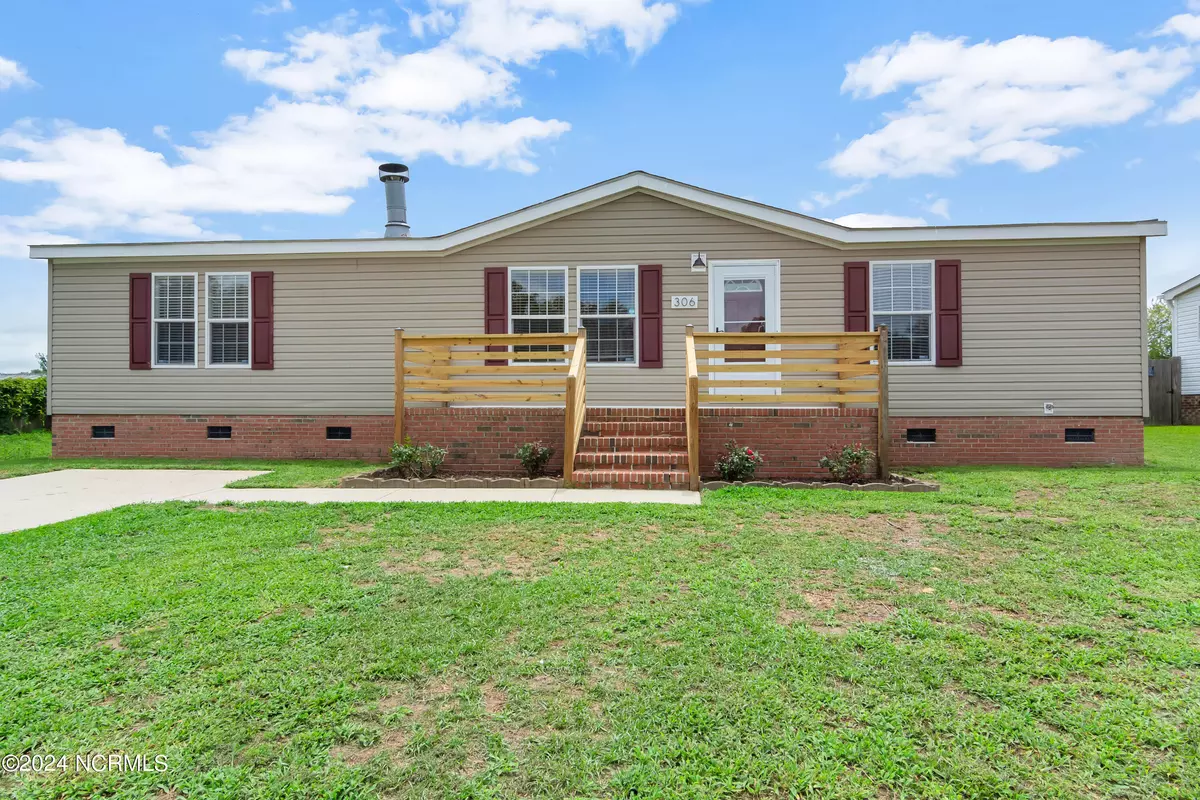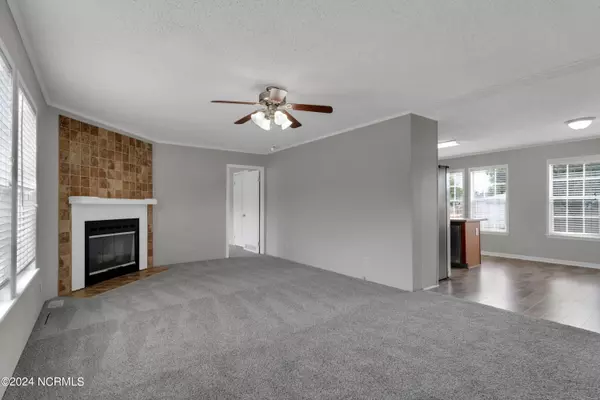$204,900
$204,900
For more information regarding the value of a property, please contact us for a free consultation.
306 Windy Branch WAY Jacksonville, NC 28540
3 Beds
2 Baths
1,512 SqFt
Key Details
Sold Price $204,900
Property Type Manufactured Home
Sub Type Manufactured Home
Listing Status Sold
Purchase Type For Sale
Square Footage 1,512 sqft
Price per Sqft $135
Subdivision Magnolia Garden
MLS Listing ID 100455678
Sold Date 09/09/24
Style Wood Frame
Bedrooms 3
Full Baths 2
HOA Y/N No
Originating Board North Carolina Regional MLS
Year Built 2004
Annual Tax Amount $710
Lot Size 0.350 Acres
Acres 0.35
Lot Dimensions 90x167x90x167
Property Description
Well maintained 3 bedroom, 2 bath doublewide in Magnolia Gardens neighborhood off of Rhodestown Road. This home has been freshened up and is ready for it's new owners and outside it features: new railings on front & rear porches, new modern house numbers, new exterior lighting, fresh landscaping, large, fenced-in backyard & oversized storage shed with a roll up door & ramp and a walk door.
Inside features: new carpeting and padding in living room and owner's bedroom, new vinyl flooring throughout kitchen, laundry and baths. Freshly painted rooms. Cozy fireplace and large eat in kitchen with stainless steel appliances, pantry & island.
Come check this one out today before it's gone!
Location
State NC
County Onslow
Community Magnolia Garden
Zoning R-8M
Direction Gumbranch Road to Rhodestown Road. Turn on Magnolia Garden then right, then left on Windy Branch.
Location Details Mainland
Rooms
Other Rooms Shed(s)
Basement Crawl Space
Primary Bedroom Level Primary Living Area
Interior
Interior Features Kitchen Island, Master Downstairs, Ceiling Fan(s), Pantry, Walk-in Shower, Eat-in Kitchen, Walk-In Closet(s)
Heating Heat Pump, Electric
Cooling Central Air
Flooring Carpet, Vinyl
Window Features Blinds
Appliance Vent Hood, Stove/Oven - Electric, Refrigerator, Dishwasher
Laundry Hookup - Dryer, Washer Hookup, Inside
Exterior
Parking Features Concrete, On Site
Roof Type Shingle
Porch Deck, Porch
Building
Story 1
Entry Level One
Foundation Brick/Mortar
Sewer Septic On Site
Water Municipal Water
New Construction No
Schools
Elementary Schools Stateside
Middle Schools Trexler
High Schools Richlands
Others
Tax ID 56a-227
Acceptable Financing Cash, Conventional, FHA, USDA Loan, VA Loan
Listing Terms Cash, Conventional, FHA, USDA Loan, VA Loan
Special Listing Condition None
Read Less
Want to know what your home might be worth? Contact us for a FREE valuation!

Our team is ready to help you sell your home for the highest possible price ASAP







