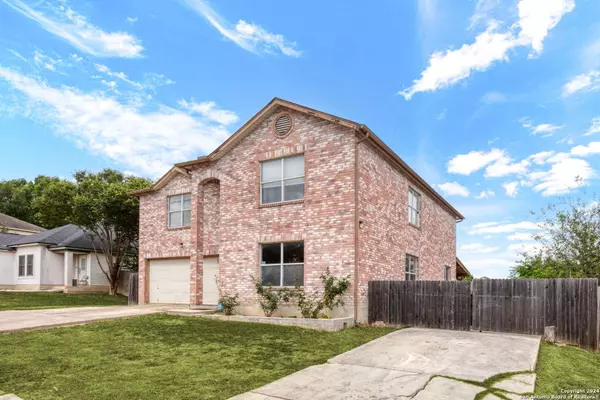$289,900
For more information regarding the value of a property, please contact us for a free consultation.
7035 HORIZON PEAK San Antonio, TX 78233-7407
3 Beds
3 Baths
2,959 SqFt
Key Details
Property Type Single Family Home
Sub Type Single Residential
Listing Status Sold
Purchase Type For Sale
Square Footage 2,959 sqft
Price per Sqft $97
Subdivision Raintree
MLS Listing ID 1787550
Sold Date 09/05/24
Style Two Story,Traditional
Bedrooms 3
Full Baths 2
Half Baths 1
Construction Status Pre-Owned
Year Built 1998
Annual Tax Amount $7,372
Tax Year 2023
Lot Size 7,710 Sqft
Property Description
Step into elegance and comfort at 7035 Horizon Peak! This home welcomes you from the moment you see the dual driveways, with the right-side driveway perfectly designed for parking your RV or boat. As you enter, you'll find yourself in a spacious living area that offers endless possibilities. The first floor features beautiful stained concrete floors throughout, except for the tiled laundry/pantry area. Strolling down the hallway, you'll enter another large living space that seamlessly flows into the kitchen. The living room boasts an electric fireplace with convenient storage space behind it for media equipment. For your convenience, there's a remodeled half bath located at the back of the family room. Additional storage is just a step away with a cubby hole under the stairs. The kitchen is a chef's dream with ample counter space, room for a breakfast table, a breakfast bar, and a built-in buffet perfect for your entertaining needs. Head upstairs to find a huge versatile area that can serve as an extra living room, game room, or even a gym. The enormous primary bedroom is a true retreat with two ceiling fans and ample room for a sitting or additional living area. The primary bath has been newly remodeled, featuring a walk-in shower with both a rain head and a regular shower mount. The large walk-in closet offers abundant storage for all your needs. Bedrooms two and three are spacious and share a modernized bathroom. The covered back porch is an entertainer's dream, equipped for a flat-screen TV to enjoy games or movies outdoors. The backyard also includes a storage shed for your yard essentials and a separate fenced area ideal for kenneling animals or creating a garden. This fantastic home offers practicality without compromise-no carpet throughout and no HOA restrictions! Don't miss out on the chance to call 7035 Horizon Peak your new home!
Location
State TX
County Bexar
Area 1500
Rooms
Master Bathroom 2nd Level 14X7 Shower Only, Single Vanity
Master Bedroom 2nd Level 21X20 Sitting Room, Walk-In Closet, Ceiling Fan, Full Bath
Bedroom 2 2nd Level 12X12
Bedroom 3 2nd Level 12X12
Dining Room Main Level 22X20
Kitchen Main Level 14X14
Family Room Main Level 17X15
Interior
Heating Central
Cooling One Central
Flooring Wood, Laminate, Stained Concrete
Heat Source Electric
Exterior
Exterior Feature Covered Patio, Double Pane Windows, Storage Building/Shed
Parking Features Two Car Garage, Detached
Pool None
Amenities Available Park/Playground
Roof Type Composition
Private Pool N
Building
Lot Description Level
Foundation Slab
Sewer Sewer System, City
Water City
Construction Status Pre-Owned
Schools
Elementary Schools Fox Run
Middle Schools Wood
High Schools Madison
School District North East I.S.D
Others
Acceptable Financing Conventional, FHA, VA, Cash
Listing Terms Conventional, FHA, VA, Cash
Read Less
Want to know what your home might be worth? Contact us for a FREE valuation!

Our team is ready to help you sell your home for the highest possible price ASAP






