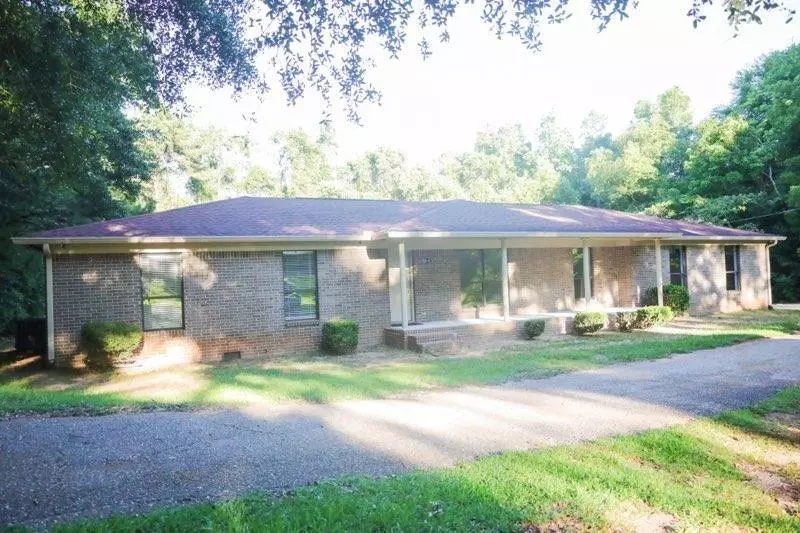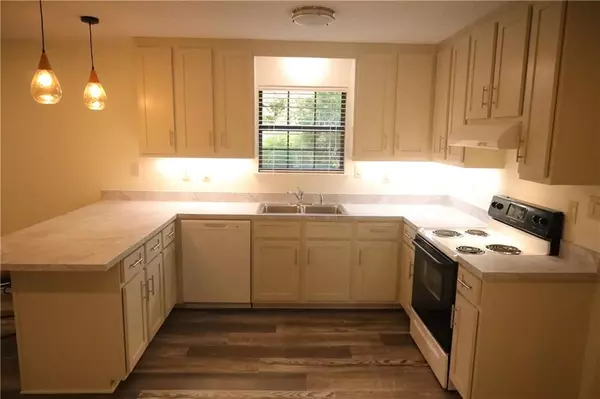Bought with Rob Tarziers • Coastal Alabama Real Estate
$280,000
$295,000
5.1%For more information regarding the value of a property, please contact us for a free consultation.
1512 Tiffany LN Daphne, AL 36526
4 Beds
2.5 Baths
1,999 SqFt
Key Details
Sold Price $280,000
Property Type Single Family Home
Sub Type Single Family Residence
Listing Status Sold
Purchase Type For Sale
Square Footage 1,999 sqft
Price per Sqft $140
Subdivision Randall
MLS Listing ID 7389724
Sold Date 09/10/24
Bedrooms 4
Full Baths 2
Half Baths 1
Year Built 1989
Annual Tax Amount $978
Tax Year 978
Lot Size 1.600 Acres
Property Description
This 4-bedroom 2.5 Bathroom home has been updated with passion and care. The home has been embellished with new cabinets, new flooring, new lighting fixtures. The 4th bedrooms could make a great office, with it's own private entrance. The garage has been fully painted and could be used as a suitable place to play games or of course hang your big screen television for the great sports seasons! This home is tucked away with great privacy where you can relax and enjoy your backyard, which is surrounded with enough nature and trees to add to the ambiance of peace and a place to escape to serenity! Call today and schedule your tour... don't let this terrific opportunity get away! The key awaits you... WELCOME HOME! Buyer to verify all information during due diligence.
Location
State AL
County Baldwin - Al
Direction Turn onto Daphne Ave (Highway 64) - Drive 0.8 mi Turn right onto Conaway St Drive 0.2 mi Turn left onto Tiffany Ln.
Rooms
Basement None
Primary Bedroom Level Main
Dining Room Open Floorplan, Other
Kitchen Cabinets Stain, Kitchen Island, Laminate Counters, Pantry
Interior
Interior Features High Ceilings 9 ft Main, Walk-In Closet(s)
Heating Central
Cooling Central Air
Flooring Ceramic Tile, Laminate
Fireplaces Type None
Appliance Electric Range
Laundry Laundry Room
Exterior
Exterior Feature Rain Gutters
Garage Spaces 2.0
Fence None
Pool None
Community Features None
Utilities Available Natural Gas Available, Sewer Available, Other, Water Available, Electricity Available
Waterfront Description None
View Y/N true
View Other
Roof Type Composition
Total Parking Spaces 2
Garage true
Building
Lot Description Back Yard, Private, Wooded
Foundation Block
Sewer Public Sewer
Water Public
Architectural Style Ranch
Level or Stories One
Schools
Elementary Schools Daphne
Middle Schools Daphne
High Schools Daphne
Others
Special Listing Condition Standard
Read Less
Want to know what your home might be worth? Contact us for a FREE valuation!

Our team is ready to help you sell your home for the highest possible price ASAP






