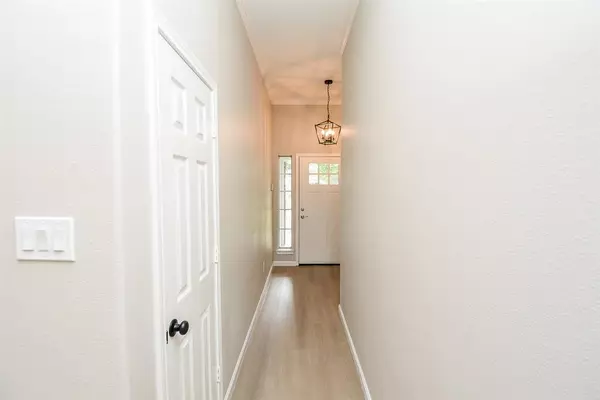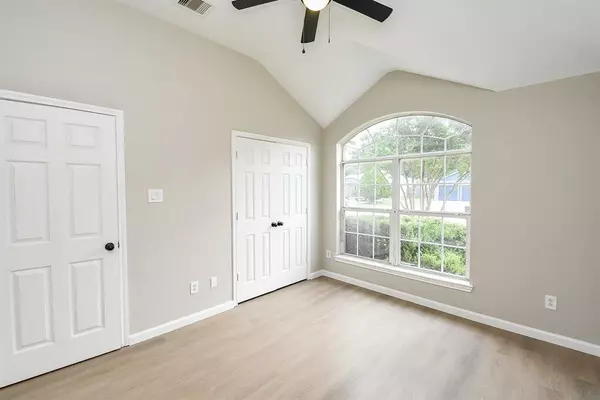$269,900
For more information regarding the value of a property, please contact us for a free consultation.
16819 Vandergrift DR Humble, TX 77396
3 Beds
2 Baths
1,360 SqFt
Key Details
Property Type Single Family Home
Listing Status Sold
Purchase Type For Sale
Square Footage 1,360 sqft
Price per Sqft $196
Subdivision Heather Ridge Village Sec 01
MLS Listing ID 48607464
Sold Date 09/09/24
Style Traditional
Bedrooms 3
Full Baths 2
HOA Fees $16/ann
HOA Y/N 1
Year Built 2005
Annual Tax Amount $4,328
Tax Year 2023
Lot Size 6,900 Sqft
Acres 0.1584
Property Description
Welcome Home to 16819 Vandergrift Drive! This beautifully renovated 3 bedroom, 2 bathroom house features upgrades including quartz countertops, luxury vinyl plank flooring throughout the entire home, new vanities in the bathrooms, new light fixtures in every room and fresh paint inside and out! Brand new HVAC & water heater installed May of 2024. The kitchen features new stainless steel gas range, microwave & dishwasher. The bedrooms are cozy and inviting with ample natural light! The oversized backyard offers a peaceful retreat with plenty of room for outdoor activities and expansion possibilities. Minutes from HWY 59, shopping, restaurants & IAH airport. This home is move-in ready and waiting for you to make it your own!
Location
State TX
County Harris
Area Humble Area West
Rooms
Bedroom Description All Bedrooms Down
Other Rooms Breakfast Room, Family Room, Formal Living
Master Bathroom Primary Bath: Double Sinks, Primary Bath: Jetted Tub, Primary Bath: Separate Shower, Secondary Bath(s): Tub/Shower Combo
Kitchen Breakfast Bar, Pantry
Interior
Heating Central Gas
Cooling Central Electric
Flooring Vinyl Plank
Exterior
Exterior Feature Back Yard Fenced, Private Driveway
Parking Features Attached Garage
Garage Spaces 2.0
Roof Type Composition
Street Surface Concrete
Private Pool No
Building
Lot Description Cleared, Subdivision Lot
Story 1
Foundation Slab
Lot Size Range 0 Up To 1/4 Acre
Sewer Public Sewer
Water Public Water
Structure Type Brick
New Construction No
Schools
Elementary Schools Francis Elementary School
Middle Schools Jones Middle School (Aldine)
High Schools Nimitz High School (Aldine)
School District 1 - Aldine
Others
Senior Community No
Restrictions Deed Restrictions
Tax ID 114-806-002-0021
Energy Description Ceiling Fans,Digital Program Thermostat,High-Efficiency HVAC
Acceptable Financing Cash Sale, Conventional, FHA, VA
Tax Rate 2.1982
Disclosures Other Disclosures, Sellers Disclosure
Listing Terms Cash Sale, Conventional, FHA, VA
Financing Cash Sale,Conventional,FHA,VA
Special Listing Condition Other Disclosures, Sellers Disclosure
Read Less
Want to know what your home might be worth? Contact us for a FREE valuation!

Our team is ready to help you sell your home for the highest possible price ASAP

Bought with Corcoran Genesis






