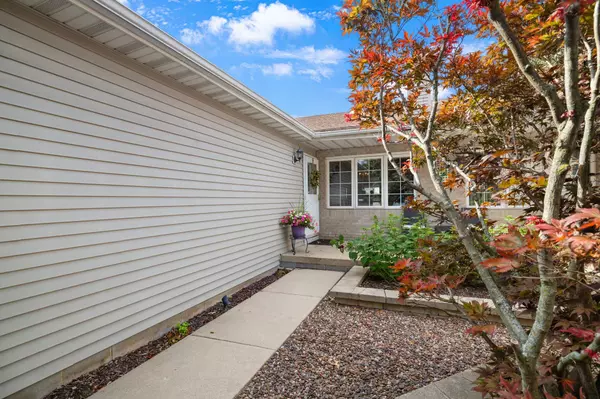$294,900
$304,900
3.3%For more information regarding the value of a property, please contact us for a free consultation.
5736 Gull Dr Schererville, IN 46375
3 Beds
2 Baths
3,080 SqFt
Key Details
Sold Price $294,900
Property Type Single Family Home
Sub Type Single Family Residence
Listing Status Sold
Purchase Type For Sale
Square Footage 3,080 sqft
Price per Sqft $95
Subdivision Foxwood Estates
MLS Listing ID 807113
Sold Date 09/12/24
Style Ranch
Bedrooms 3
Full Baths 2
Year Built 1996
Annual Tax Amount $2,657
Tax Year 2023
Lot Size 6,316 Sqft
Acres 0.145
Lot Dimensions 42X150
Property Description
Step right into the fabulous 5736 Gull Dr.! This custom duplex, with only one previous owner, is on the lookout for its new lucky owners. Boasting 3 bedrooms, 2 bathrooms, an open-plan living space, and a fully finished basement, this home is the ultimate blend of coziness and entertainment space! As you enter through the front door, be greeted by vaulted ceilings, a cozy gas fireplace, and skylights that flood the space with natural light. Bedroom one has a handy side entrance, perfect for a home office or welcoming guests. Bedroom two is roomy with a generous closet. The kitchen is a dream with a custom counter layout that offers room for bar stools - all appliances are staying! The primary bedroom is a retreat with new flooring, a walk-in closet, and a luxurious en-suite featuring a whirlpool tub and a stand-up shower. Venture downstairs to discover a fully finished basement with a massive storage room or work area and a cedar walk-in closet for all your extra bits. The laundry room is equipped with built-in storage shelving, plus a washer and dryer are included! Head on out back and walk through your brand new patio doors onto your spacious deck (with NEW deck flooring) and relish the peace and quiet with no direct rear neighbors. And let's not forget the attached 2 car garage - it's a gem with a deep 24' space that's completely drywalled and a closet complete with a sink. Plus, no pesky HOA rules to worry about here. Ready to see it all in person?
Location
State IN
County Lake
Interior
Interior Features Ceiling Fan(s), Recessed Lighting, Whirlpool Tub, Walk-In Closet(s), Vaulted Ceiling(s), Eat-in Kitchen
Heating Forced Air, Natural Gas
Fireplaces Number 1
Fireplace Y
Appliance Dryer, Gas Range, Washer, Refrigerator, Portable Dishwasher, Microwave
Exterior
Exterior Feature None, Rain Gutters
Garage Spaces 2.5
View Y/N true
View true
Building
Lot Description Back Yard, Landscaped, Level
Story One
Others
Tax ID 45-11-13-130-005.000-036
SqFt Source Assessor
Acceptable Financing NRA20240719010943455851000000
Listing Terms NRA20240719010943455851000000
Financing Conventional
Read Less
Want to know what your home might be worth? Contact us for a FREE valuation!

Our team is ready to help you sell your home for the highest possible price ASAP
Bought with Trueblood Real Estate, LLC






