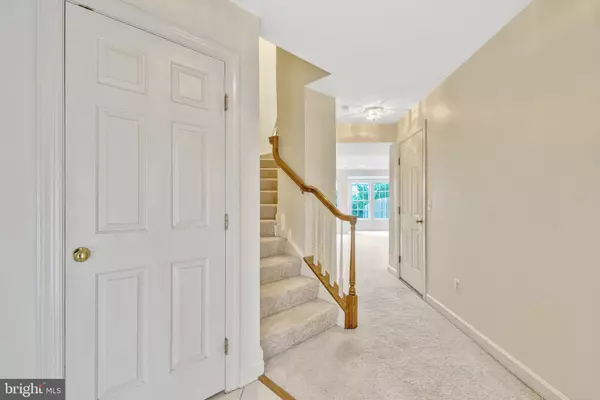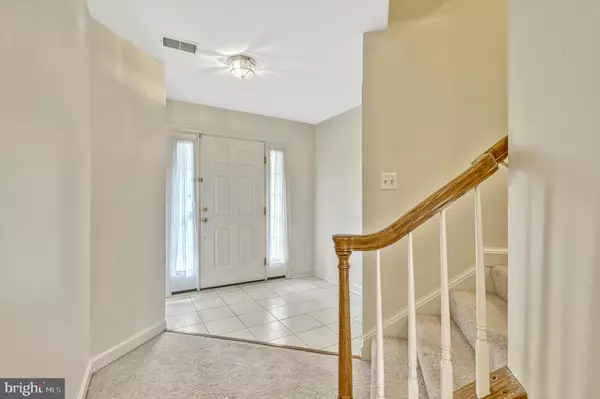$680,000
$649,999
4.6%For more information regarding the value of a property, please contact us for a free consultation.
12729 HERON RIDGE DR Fairfax, VA 22030
3 Beds
3 Baths
2,376 SqFt
Key Details
Sold Price $680,000
Property Type Townhouse
Sub Type Interior Row/Townhouse
Listing Status Sold
Purchase Type For Sale
Square Footage 2,376 sqft
Price per Sqft $286
Subdivision Buckleys Reserve
MLS Listing ID VAFX2193742
Sold Date 09/13/24
Style Colonial
Bedrooms 3
Full Baths 2
Half Baths 1
HOA Fees $104/qua
HOA Y/N Y
Abv Grd Liv Area 2,376
Originating Board BRIGHT
Year Built 2003
Annual Tax Amount $7,002
Tax Year 2024
Lot Size 1,860 Sqft
Acres 0.04
Property Description
**Offer deadline, noon on Monday** Welcome to 12729 Heron Ridge Drive, a freshly painted, stunning 3-bedroom, 2.5-bathroom townhome nestled in the heart of Fairfax, Virginia. This beautifully maintained property offers a perfect blend of open living and convenience, making it an ideal home for first-time homebuyers, young professionals, and families.
This home boasts three spacious bedrooms with ample closet space, two full bathrooms, and one half bathroom. The 1-car garage provides secure parking and extra storage space. Inside, the open-concept living and dining areas are perfect for entertaining, leading to an inviting kitchen with granite countertops and plenty of cabinetry.
Commuting is a breeze with easy access to I-66, Route 50, and Fairfax County Parkway. The proximity to Vienna/Fairfax-GMU Metro Station and multiple bus routes offers convenient options for public transit. Major employment centers, including Tysons Corner, Reston, and downtown Washington, D.C., are just a short drive away.
Experience the perfect blend of comfort, convenience, and community at 12729 Heron Ridge Drive. Don’t miss this opportunity to make this beautiful townhome your own. Contact us today to schedule a viewing!
Location
State VA
County Fairfax
Zoning 304
Rooms
Other Rooms Living Room, Dining Room, Kitchen, Family Room, Laundry
Basement Daylight, Full
Interior
Hot Water Natural Gas
Heating Forced Air
Cooling Central A/C
Fireplaces Number 1
Equipment Dishwasher, Dryer, Washer, Refrigerator, Cooktop, Oven - Wall
Fireplace Y
Appliance Dishwasher, Dryer, Washer, Refrigerator, Cooktop, Oven - Wall
Heat Source Natural Gas
Exterior
Parking Features Garage - Front Entry, Built In, Inside Access
Garage Spaces 2.0
Amenities Available Jog/Walk Path, Lake, Tot Lots/Playground
Water Access N
Roof Type Composite
Accessibility None
Attached Garage 1
Total Parking Spaces 2
Garage Y
Building
Story 2
Foundation Concrete Perimeter
Sewer Public Sewer
Water Public
Architectural Style Colonial
Level or Stories 2
Additional Building Above Grade, Below Grade
New Construction N
Schools
Elementary Schools Eagle View
Middle Schools Katherine Johnson
High Schools Fairfax
School District Fairfax County Public Schools
Others
HOA Fee Include Road Maintenance,Snow Removal,Trash
Senior Community No
Tax ID 0554 17 0203
Ownership Fee Simple
SqFt Source Assessor
Acceptable Financing VA, FHA, Cash, Conventional
Listing Terms VA, FHA, Cash, Conventional
Financing VA,FHA,Cash,Conventional
Special Listing Condition Standard
Read Less
Want to know what your home might be worth? Contact us for a FREE valuation!

Our team is ready to help you sell your home for the highest possible price ASAP

Bought with Jiny Cho • Fairfax Realty 50/66 LLC






