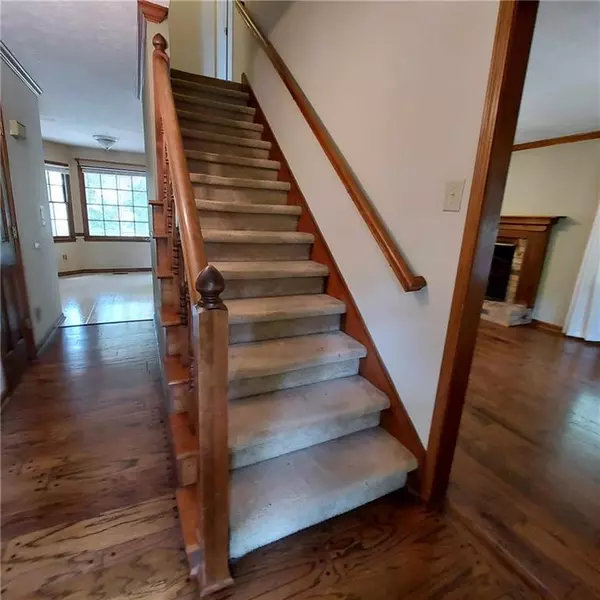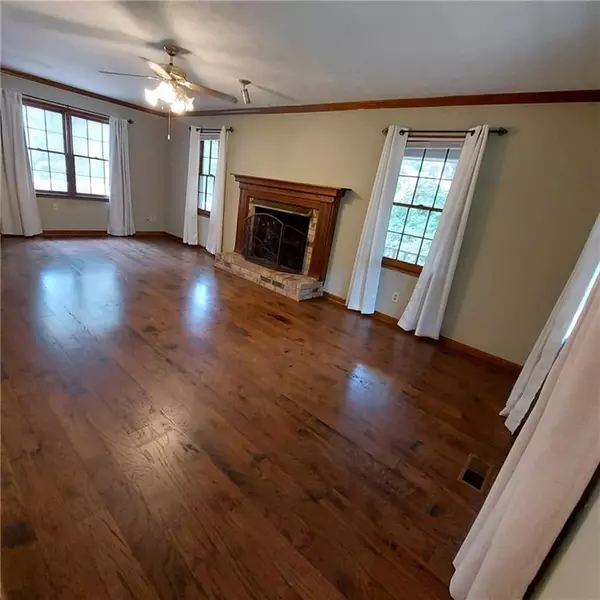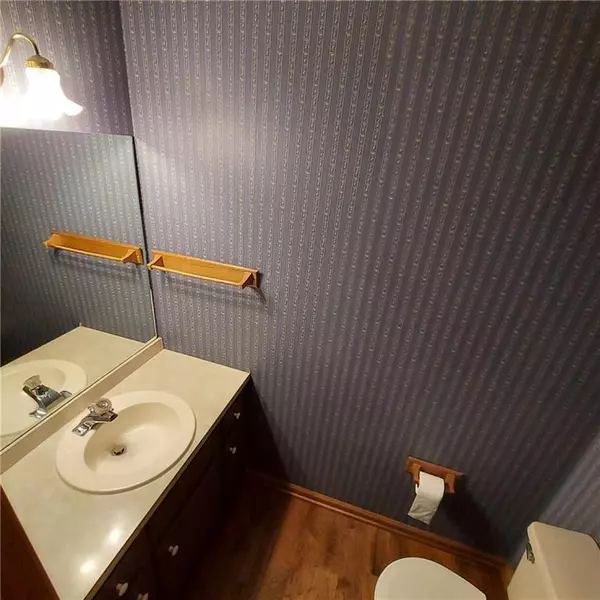$380,000
$379,900
For more information regarding the value of a property, please contact us for a free consultation.
1910 NE Falcon Wood DR NE Marietta, GA 30066
4 Beds
2.5 Baths
2,088 SqFt
Key Details
Sold Price $380,000
Property Type Single Family Home
Sub Type Single Family Residence
Listing Status Sold
Purchase Type For Sale
Square Footage 2,088 sqft
Price per Sqft $181
Subdivision Falcon Woods
MLS Listing ID 7420376
Sold Date 09/12/24
Style Country
Bedrooms 4
Full Baths 2
Half Baths 1
Construction Status Resale
HOA Fees $425
HOA Y/N Yes
Originating Board First Multiple Listing Service
Year Built 1987
Annual Tax Amount $569
Tax Year 2023
Lot Size 0.349 Acres
Acres 0.3492
Property Sub-Type Single Family Residence
Property Description
Great value in this home located in an EXCELLENT NEIGHBORHOOD with SWIM/TENNIS and GREAT SCHOOLS. Convenient to everything from schools, shopping,restaurants. This country style 2 story home with wrap around porch will make you feel like home. Add your tender loving care to this 4 bedroom,2.5 bath. Seasoned hardwood in first floor entry, dining room, and living room. A brick hearth gas log fireplace. Step into a spacious kitchen with refrigerator,stove, and dishwasher. An eat-in area which opens to a screen porch overlooking a private yard waiting for your added garden touches. Downstairs area has a finished off space for one to have a great office/ craft room.A level driveway with lots of extra space leads to a 2 car garage underneath the house. This home has a 40 year roof warranty along with a termite bond. Ready for move-in. Easy show. Make offer.
Location
State GA
County Cobb
Lake Name None
Rooms
Bedroom Description Oversized Master,Other
Other Rooms None
Basement Driveway Access, Full, Interior Entry, Partial, Other
Dining Room Separate Dining Room
Interior
Interior Features Walk-In Closet(s), Other
Heating Central, Forced Air, Natural Gas
Cooling Ceiling Fan(s), Central Air, Dual, Zoned
Flooring Carpet, Hardwood, Vinyl, Other
Fireplaces Number 1
Fireplaces Type Brick, Gas Log, Living Room
Window Features Window Treatments
Appliance Dishwasher, Disposal, Electric Cooktop, Electric Oven, ENERGY STAR Qualified Water Heater, Range Hood, Refrigerator
Laundry In Kitchen, Main Level
Exterior
Exterior Feature Balcony, Lighting, Rear Stairs, Other
Parking Features Drive Under Main Level, Driveway, Garage, Garage Door Opener, Garage Faces Side
Garage Spaces 2.0
Fence Back Yard, Chain Link
Pool None
Community Features Homeowners Assoc, Playground, Pool, Restaurant, Street Lights, Tennis Court(s)
Utilities Available Cable Available, Electricity Available, Natural Gas Available, Phone Available, Sewer Available, Underground Utilities, Water Available
Waterfront Description None
View Trees/Woods, Other
Roof Type Ridge Vents,Shingle
Street Surface Paved
Accessibility None
Handicap Access None
Porch Deck, Front Porch, Patio, Rear Porch, Screened, Side Porch, Wrap Around
Private Pool false
Building
Lot Description Back Yard, Front Yard, Other
Story Two
Foundation Block, Combination
Sewer Public Sewer
Water Public
Architectural Style Country
Level or Stories Two
Structure Type Frame,Other
New Construction No
Construction Status Resale
Schools
Elementary Schools Keheley
Middle Schools Mccleskey
High Schools Kell
Others
Senior Community no
Restrictions false
Tax ID 16002000550
Special Listing Condition None
Read Less
Want to know what your home might be worth? Contact us for a FREE valuation!

Our team is ready to help you sell your home for the highest possible price ASAP

Bought with Redfin Corporation





