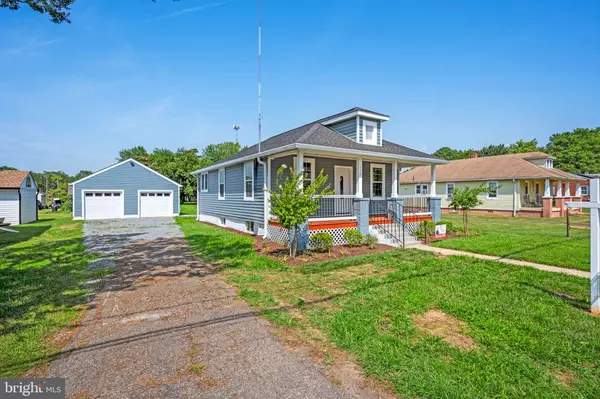$349,999
$349,999
For more information regarding the value of a property, please contact us for a free consultation.
112 HOYT ST Fredericksburg, VA 22405
2 Beds
1 Bath
875 SqFt
Key Details
Sold Price $349,999
Property Type Single Family Home
Sub Type Detached
Listing Status Sold
Purchase Type For Sale
Square Footage 875 sqft
Price per Sqft $399
Subdivision Phillips
MLS Listing ID VAST2030748
Sold Date 09/12/24
Style Bungalow
Bedrooms 2
Full Baths 1
HOA Y/N N
Abv Grd Liv Area 875
Originating Board BRIGHT
Year Built 1900
Annual Tax Amount $1,362
Tax Year 2022
Lot Size 0.331 Acres
Acres 0.33
Property Description
Discover the epitome of country elegance with this fully renovated bungalow, beautifully nestled just 10 minutes from the bustling heart of downtown Fredericksburg. Every detail has been meticulously updated to offer a turn-key sanctuary, ready to welcome you. Step inside to find a brand-new kitchen, replete with modern finishes, alongside freshly installed flooring that extends throughout the home. The bathroom has been transformed to provide a contemporary retreat, complemented by new, energy-efficient windows that bathe each room in natural light.
The upgrades extend beyond the interiors, with a newly installed roof, HVAC system, and sophisticated lighting solutions that enhance the charm and comfort of this cozy home. Not to be overlooked, the spacious two-car garage boasts new doors and a new roof, all finished for your convivence.
If you're seeking a serene, country-style living experience with the convenience of city amenities nearby, this stunning bungalow is designed just for you. Embrace a blend of tranquility and accessibility in this exquisite home, where every detail ensures a refined and inviting atmosphere.
Location
State VA
County Stafford
Zoning R1
Direction East
Rooms
Other Rooms Living Room, Dining Room, Primary Bedroom, Bedroom 2, Kitchen, Laundry
Basement Outside Entrance, Unfinished
Main Level Bedrooms 2
Interior
Interior Features Breakfast Area, Combination Kitchen/Dining, Combination Dining/Living, Dining Area, Floor Plan - Open, Kitchen - Country, Kitchen - Gourmet, Recessed Lighting, Bathroom - Stall Shower
Hot Water Electric
Heating Forced Air, Heat Pump(s)
Cooling Central A/C
Flooring Engineered Wood
Equipment Built-In Microwave, Dishwasher, Disposal, Dryer - Electric, Dryer - Front Loading, Energy Efficient Appliances, ENERGY STAR Clothes Washer, ENERGY STAR Dishwasher, ENERGY STAR Refrigerator, Oven/Range - Electric, Refrigerator, Stainless Steel Appliances, Washer - Front Loading, Water Heater
Fireplace N
Window Features Energy Efficient
Appliance Built-In Microwave, Dishwasher, Disposal, Dryer - Electric, Dryer - Front Loading, Energy Efficient Appliances, ENERGY STAR Clothes Washer, ENERGY STAR Dishwasher, ENERGY STAR Refrigerator, Oven/Range - Electric, Refrigerator, Stainless Steel Appliances, Washer - Front Loading, Water Heater
Heat Source Electric
Laundry Main Floor, Washer In Unit, Dryer In Unit
Exterior
Parking Features Garage - Front Entry, Oversized
Garage Spaces 2.0
Water Access N
Roof Type Shingle
Accessibility None
Total Parking Spaces 2
Garage Y
Building
Lot Description Backs to Trees, Cleared, Front Yard, Level, Rear Yard
Story 1
Foundation Block
Sewer On Site Septic
Water Public
Architectural Style Bungalow
Level or Stories 1
Additional Building Above Grade, Below Grade
New Construction N
Schools
School District Stafford County Public Schools
Others
Senior Community No
Tax ID 54D 3 1 9
Ownership Fee Simple
SqFt Source Estimated
Acceptable Financing Cash, Conventional, FHA
Listing Terms Cash, Conventional, FHA
Financing Cash,Conventional,FHA
Special Listing Condition Standard
Read Less
Want to know what your home might be worth? Contact us for a FREE valuation!

Our team is ready to help you sell your home for the highest possible price ASAP

Bought with Alexander L Belcher • Belcher Real Estate, LLC.






