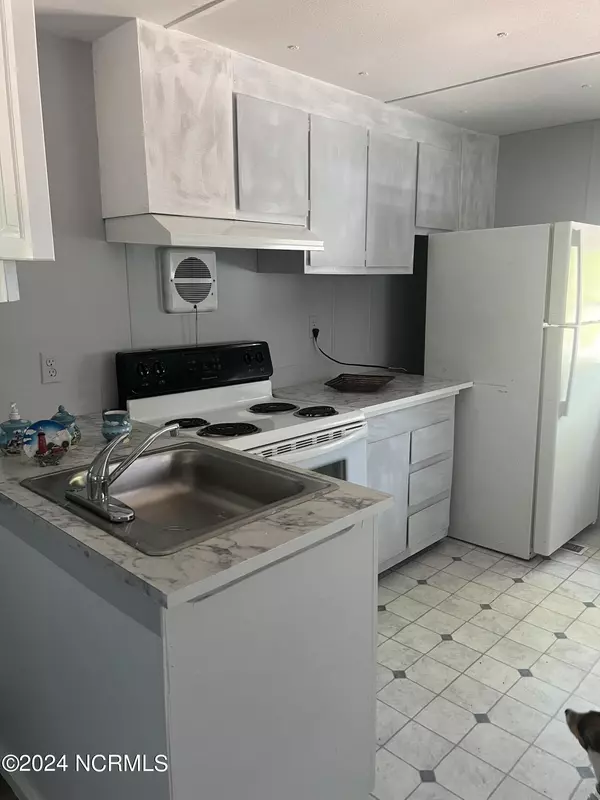$90,300
$90,300
For more information regarding the value of a property, please contact us for a free consultation.
2447 Elkin ST SW Supply, NC 28462
2 Beds
1 Bath
672 SqFt
Key Details
Sold Price $90,300
Property Type Manufactured Home
Sub Type Manufactured Home
Listing Status Sold
Purchase Type For Sale
Square Footage 672 sqft
Price per Sqft $134
Subdivision Coastal Retreat
MLS Listing ID 100448926
Sold Date 08/30/24
Style Steel Frame,Wood Frame
Bedrooms 2
Full Baths 1
HOA Y/N No
Originating Board North Carolina Regional MLS
Year Built 1976
Annual Tax Amount $219
Lot Size 8,276 Sqft
Acres 0.19
Lot Dimensions 60X139.98X60X133.79
Property Description
Highly motivated seller. 2 Bedroom 1 Bath Beach Retreat. Move in ready. Recently renovated and ungraded. New metal roof, hot water heater, well pump, flooring, and freshly painted. Recent Permit inspections passed by County Building Code officials regarding Building, Zoning, Electrical, and Plumbing. Beautifully landscaped lot with live oaks decorated in Spanish moss dancing in the salt air. Only minutes from the desirable Holden Beach. Storage shed included on property for all your fishing gear and beach attire. NO HOA OR POA, Quiet and private paved street. Bring everyone you love including your boat, bike, pets and enjoy the good life.
Location
State NC
County Brunswick
Community Coastal Retreat
Zoning R60
Direction From Hwy 211 turn onto Stone Chimney Rd towards Holden Beach, Turn onto Stanbury Rd. Turn right into Coastal Retreat on Elkin St and property is located on the Left.
Location Details Mainland
Rooms
Basement Crawl Space, None
Primary Bedroom Level Primary Living Area
Interior
Interior Features Workshop, Master Downstairs
Heating Space Heater, Electric
Cooling Wall/Window Unit(s)
Flooring Vinyl
Fireplaces Type None
Fireplace No
Appliance Stove/Oven - Electric, Refrigerator, Ice Maker, Cooktop - Electric
Laundry Hookup - Dryer, In Hall, Washer Hookup
Exterior
Exterior Feature None
Parking Features Unpaved, Off Street, On Site
Pool None
Utilities Available Municipal Water Available, Water Connected
Waterfront Description None
Roof Type Metal
Accessibility None
Porch Open, Porch
Building
Lot Description Interior Lot
Story 1
Entry Level One
Foundation Other
Water Well
Structure Type None
New Construction No
Schools
Elementary Schools Virginia Williamson
Middle Schools Cedar Grove
High Schools West Brunswick
Others
Tax ID 216jc109
Acceptable Financing Cash, Conventional
Listing Terms Cash, Conventional
Special Listing Condition None
Read Less
Want to know what your home might be worth? Contact us for a FREE valuation!

Our team is ready to help you sell your home for the highest possible price ASAP







