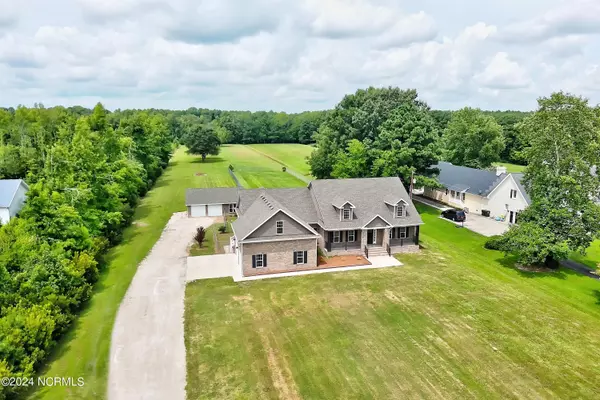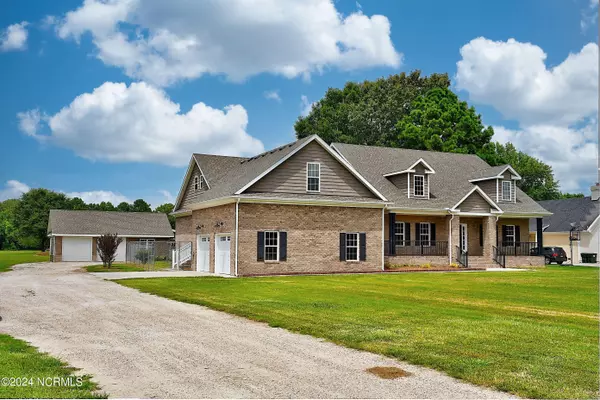$834,000
$868,000
3.9%For more information regarding the value of a property, please contact us for a free consultation.
156 Culpepper RD South Mills, NC 27976
4 Beds
4 Baths
3,744 SqFt
Key Details
Sold Price $834,000
Property Type Single Family Home
Sub Type Single Family Residence
Listing Status Sold
Purchase Type For Sale
Square Footage 3,744 sqft
Price per Sqft $222
Subdivision Culpepper Farmette
MLS Listing ID 100459659
Sold Date 09/17/24
Style Wood Frame
Bedrooms 4
Full Baths 4
HOA Y/N No
Originating Board North Carolina Regional MLS
Year Built 2019
Lot Size 5.010 Acres
Acres 5.01
Lot Dimensions 156 x 1400 x 156 x 1400
Property Description
Have you always dreamed of having a Farmette where you can have HORSES, CHICKENS, a Large Garden, Workshop & a CUSTOM 4 bd/4 ba, Brick Home...well, here it is! 10 mins to the NC/VA line. This 5 acre homestead boasts a gourmet kitchen with high end black stainless applainces. There's even a Keurig K-Cup brewing system built into the refrigerator! This kitchen is an entertainer's dream with a 15ft long granite countertop island w/pop-up electric outlets & seating for twelve, 3 ovens, one being a microwave/standard oven combo, solid wood custom made cabinets w/built in spice racks, rollout shelves & lazy susan. A 3 basin copper sink, gas cook top with pop-up vent fan and a large butlers pantry that leads to the dining room. HALO system installed for water filtration & tankless water heater. Wired for whole house generator & HVAC has anti-microbial system in the air handler. There is a central vac system in the home & the garage, with 2 kickplates for easy sweep up in the kitchen. Bamboo floors throughout. Gas fireplace in the living room. This home also has DUAL Primary Suites, one on each side. The main Primary bedrm has an expansive closet measuring 14.10 x 12.8 with an ensuite bathroom including a tiled shower with rain showerhead in the center. Tiled floors and granite countertops in all the bathrooms. Covered back porch. Recessed lights in the soffits & holiday package wiring so all Christmas lights on the front porch run off 1 switch. This home is dog friendly with a pocket door from the kitchen to the dog rm/laundry rm, dog cubby built into the stairs & a doggy door going out of the side porch to a fenced in dog run that leads to the fenced in backyard. Hot & cold spigot by the dog run for rinsing off dirty paws. Detached garage is wired & plumbed for kitchenette and a bathroom & has a seperate breaker box. RV clean out behind the detached garage. Future expansion can happen with the huge floored space above the garage that has cable & electric.
Location
State NC
County Camden
Community Culpepper Farmette
Zoning RR
Direction Coming from Virginia, head south on Hwy 17. From the NC/VA line, go about 6 miles further South on Hwy 17. Turn Left onto Culpepper Rd. House is 0.6 miles on the Left.
Location Details Mainland
Rooms
Other Rooms Second Garage
Basement Crawl Space, None
Primary Bedroom Level Primary Living Area
Interior
Interior Features Foyer, Mud Room, Solid Surface, Master Downstairs, 9Ft+ Ceilings, Ceiling Fan(s), Central Vacuum, Pantry, Walk-in Shower, Walk-In Closet(s)
Heating Heat Pump, Electric
Flooring Bamboo, Tile
Fireplaces Type Gas Log
Fireplace Yes
Appliance Refrigerator, Microwave - Built-In, Ice Maker, Double Oven, Dishwasher, Cooktop - Gas, Convection Oven
Laundry Hookup - Dryer, Washer Hookup
Exterior
Parking Features Detached, Concrete, Garage Door Opener, Off Street
Garage Spaces 4.0
Pool None
Waterfront Description None
Roof Type Architectural Shingle
Porch Covered, Patio, Porch
Building
Story 1
Entry Level One
Sewer Septic On Site
Water Municipal Water
New Construction No
Schools
Elementary Schools Camden Intermediate
Middle Schools Camden Middle
High Schools Camden High School
Others
Tax ID 017080002919230000
Acceptable Financing Cash, Conventional, FHA, VA Loan
Listing Terms Cash, Conventional, FHA, VA Loan
Special Listing Condition None
Read Less
Want to know what your home might be worth? Contact us for a FREE valuation!

Our team is ready to help you sell your home for the highest possible price ASAP







