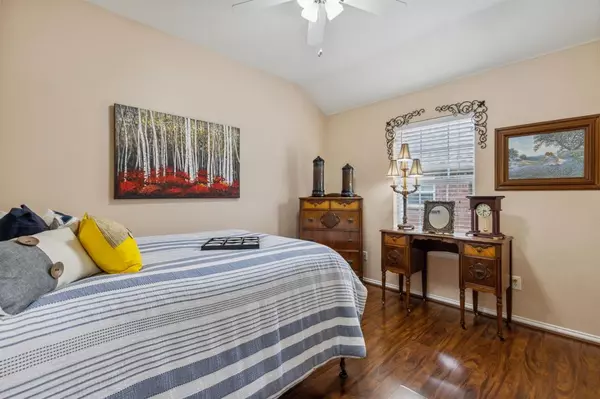$455,858
For more information regarding the value of a property, please contact us for a free consultation.
6300 Oakmont Drive Mckinney, TX 75070
3 Beds
2 Baths
1,998 SqFt
Key Details
Property Type Single Family Home
Sub Type Single Family Residence
Listing Status Sold
Purchase Type For Sale
Square Footage 1,998 sqft
Price per Sqft $228
Subdivision Eldorado Heights Sec Iii Ph Vi
MLS Listing ID 20697376
Sold Date 09/20/24
Style Traditional
Bedrooms 3
Full Baths 2
HOA Fees $29/ann
HOA Y/N Mandatory
Year Built 2000
Annual Tax Amount $6,120
Lot Size 6,969 Sqft
Acres 0.16
Lot Dimensions 64x110
Property Description
Gorgeous home with spacious floor plan offering lots of natural light creating a bright & inviting ambiance. Granite countertops, with breakfast bar overlooking living room highlighted by gas log fireplace. Primary bedroom with in-suite bath, garden tub, separate shower & walk in closet. Step out to the backyard to a tranquil covered patio & outdoor living space made private by 8 ft wood fence providing an ideal setting for peaceful moments of reflection. Bonus Room great for office, music, exercise, or crafts. Within 5 miles to Hwy 75 or SRT; as well as convenient access to many retail, dining, & entertainment venues. Within 5 min. to Johnson Elementary; within 6 min. to Evans Middle School; within 15 min. to McKinney High; within 8 min. to The Clubs of Stonebridge Ranch and the Hills Country Club; within 10 min. to Gabe Nesbitt Park, within 2 min. of John M Whisenant Park, or within 6 min. of The Courts Pickleball and Tennis. Within 35 min. to DFW or Within 40 min. to Love Field.
Location
State TX
County Collin
Community Community Pool, Curbs, Sidewalks
Direction From 121 SRT take Stacy Rd exit head north west; right on Ridge; left on Sidney; left on Smoke Tree; left on Oakmont home about halfway down on the left From Eldorado head South on Ridge; right on Sidney; left on Smoke Tree; left on Oakmont home about halfway down on the left.
Rooms
Dining Room 2
Interior
Interior Features Decorative Lighting, Double Vanity, Granite Counters, High Speed Internet Available, Open Floorplan, Pantry, Walk-In Closet(s)
Heating Central, Fireplace(s), Natural Gas
Cooling Ceiling Fan(s), Central Air, Electric, Roof Turbine(s)
Flooring Ceramic Tile, Laminate, Travertine Stone
Fireplaces Number 1
Fireplaces Type Family Room, Living Room
Appliance Dishwasher, Disposal, Electric Cooktop, Electric Oven, Gas Water Heater, Microwave
Heat Source Central, Fireplace(s), Natural Gas
Laundry Utility Room, Full Size W/D Area
Exterior
Exterior Feature Covered Patio/Porch, Rain Gutters
Garage Spaces 2.0
Fence Back Yard, Privacy, Wood
Community Features Community Pool, Curbs, Sidewalks
Utilities Available All Weather Road, Cable Available, City Sewer, City Water, Concrete, Curbs, Electricity Connected, Individual Gas Meter, Individual Water Meter, Sidewalk, Underground Utilities
Roof Type Composition
Total Parking Spaces 2
Garage Yes
Building
Lot Description Interior Lot, Landscaped, Many Trees, Sprinkler System, Subdivision
Story One
Foundation Slab
Level or Stories One
Structure Type Brick,Fiber Cement
Schools
Elementary Schools Johnson
Middle Schools Evans
High Schools Mckinney
School District Mckinney Isd
Others
Restrictions Deed,No Divide
Ownership see agent
Acceptable Financing Cash, Conventional, FHA, VA Loan
Listing Terms Cash, Conventional, FHA, VA Loan
Financing Cash
Special Listing Condition Survey Available, Utility Easement
Read Less
Want to know what your home might be worth? Contact us for a FREE valuation!

Our team is ready to help you sell your home for the highest possible price ASAP

©2024 North Texas Real Estate Information Systems.
Bought with Karen Cleveland • Astra Realty LLC






