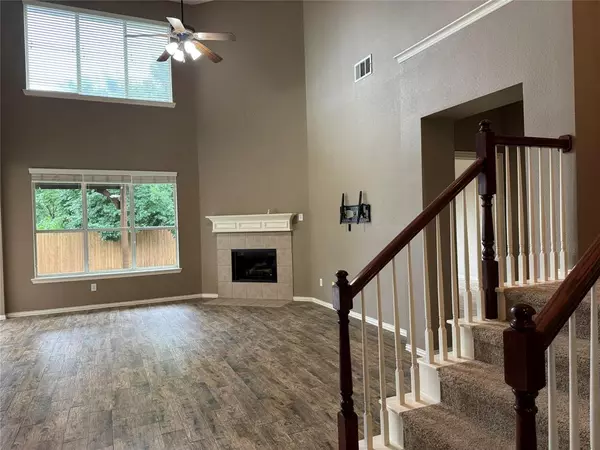$490,000
For more information regarding the value of a property, please contact us for a free consultation.
8201 Luzerne Drive Mckinney, TX 75072
4 Beds
3 Baths
2,543 SqFt
Key Details
Property Type Single Family Home
Sub Type Single Family Residence
Listing Status Sold
Purchase Type For Sale
Square Footage 2,543 sqft
Price per Sqft $192
Subdivision Fountainview Ph Two
MLS Listing ID 20588682
Sold Date 09/20/24
Bedrooms 4
Full Baths 2
Half Baths 1
HOA Fees $75/ann
HOA Y/N Mandatory
Year Built 2004
Annual Tax Amount $7,238
Lot Size 5,662 Sqft
Acres 0.13
Property Description
Huge price reduction, we are motivated! Plus Seller is paying Title and a new survey. This Charming 4BR, 2.5BA Home Nestled in Prestigious Stonebridge Ranch, backs to a green belt! No staring at your neighbors home from your backyard oasis. Enjoy the space & comfort with its open floor plan, vaulted ceilings, and split master downstairs. Slate floors in the bathrooms and porcelain tile guide you to the upgraded kitchen adorned with granite and backsplash details. Practicalities are addressed with a new water heater, roof, gutters & a house-wide water softener. Steps away, lies an extended stamped concrete patio - a tranquil oasis. The 2-story exterior enhances curb appeal while community amenities like the aquatic center, tennis courts, parks & clubhouse promise a rich lifestyle. Tour today! Roof just replaced and the Seller is paying for the survey and title!
Location
State TX
County Collin
Direction Use GPS! 121, North on Custer turn right on Fountainview then right at stop sign and follow to Luzerne. Sign in yard
Rooms
Dining Room 2
Interior
Interior Features Cathedral Ceiling(s), Decorative Lighting, Granite Counters, High Speed Internet Available, Open Floorplan, Pantry
Heating Central
Cooling Central Air
Fireplaces Number 1
Fireplaces Type Gas, Gas Logs
Appliance Dishwasher, Disposal, Electric Cooktop, Electric Oven, Microwave
Heat Source Central
Laundry Electric Dryer Hookup, Utility Room, Full Size W/D Area, Washer Hookup
Exterior
Garage Spaces 2.0
Fence Back Yard, Wood
Utilities Available City Sewer, City Water, Co-op Electric
Roof Type Asphalt,Composition
Total Parking Spaces 2
Garage Yes
Building
Story Two
Foundation Slab
Level or Stories Two
Structure Type Frame
Schools
Elementary Schools Bennett
Middle Schools Dowell
High Schools Mckinney Boyd
School District Mckinney Isd
Others
Restrictions Unknown Encumbrance(s)
Ownership Plus Relocation
Acceptable Financing Cash, Conventional, FHA, VA Loan
Listing Terms Cash, Conventional, FHA, VA Loan
Financing Conventional
Read Less
Want to know what your home might be worth? Contact us for a FREE valuation!

Our team is ready to help you sell your home for the highest possible price ASAP

©2024 North Texas Real Estate Information Systems.
Bought with Brent Barnes • 180 Relocation, LLC






