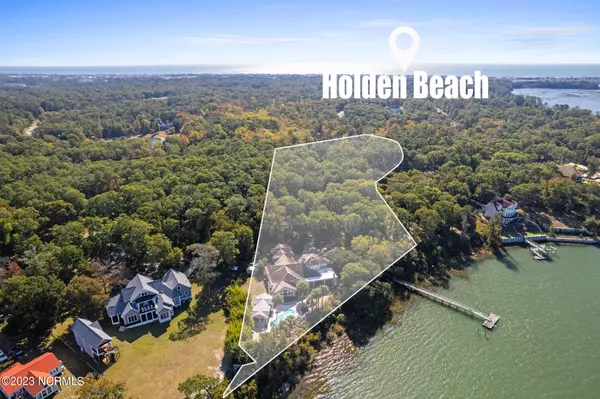$2,775,000
$3,200,000
13.3%For more information regarding the value of a property, please contact us for a free consultation.
3530 Van Buren ST SW Supply, NC 28462
3 Beds
6 Baths
6,093 SqFt
Key Details
Sold Price $2,775,000
Property Type Single Family Home
Sub Type Single Family Residence
Listing Status Sold
Purchase Type For Sale
Square Footage 6,093 sqft
Price per Sqft $455
Subdivision River Bluff Estates
MLS Listing ID 100411865
Sold Date 09/20/24
Bedrooms 3
Full Baths 5
Half Baths 1
HOA Fees $1,700
HOA Y/N Yes
Originating Board North Carolina Regional MLS
Year Built 2005
Annual Tax Amount $10,012
Lot Size 3.000 Acres
Acres 3.0
Lot Dimensions Over 3.0 AC
Property Description
INCREDIBLE OPPORTUNITY NEW PRICE PLUS OWNER FINANCING!! Extraordinary Coastal Waterfront Estate with panoramic views of the Shallotte River & Intracoastal Waterway is perfectly situated on a high bluff to maximize all the incredible views. This Luxurious residence sits on over 3 acres with 320'+ of River Front. The direct water access is a boater's dream. Private & secluded with a gated entry & fully fenced in perimeter. Entering the front gates, you are greeted with lush landscaping & your very own putting green off to the right. The circular drive brings you to the grand front entrance & oversized 3+ car garage. Through the front door is a jaw dropping grand 2 story entry with eye catching water views beyond the glass French door leading outside. The exquisite foyer chandelier sets the tone for all the luxurious architectural details you will find throughout this beautifully designed home. No detail was overlooked in the meticulously maintained property. The formal dining room is framed with decorative arches & features another magnificent crystal chandelier. Gorgeous Italian inspired chefs' kitchen with artisan custom cabinets. The charming breakfast area has doors leading to the outdoor lanai. This is a serene spot for enjoying your morning coffee & taking in more picturesque water views. The stunning grand living has a gorgeous wood burning fireplace, more custom cabinets, elaborate wood ceilings details, and a wet bar with stone countertops. An elegant powder room is conveniently tucked away around the corner. On the opposite side of the residence are 2 private ensuites with large walk-in closets. Head upstairs to the bonus room over the garage with a full bath & endless floored attic storage. First floor laundry has a deep utility sink. Ready for a swim? Meander down to the pool house. This incredible pool house has a kitchenette with countertop seating, living space, full bathroom, and plenty of additional storage. This beautifully designed outdoor area has covered outdoor dining, grilling area, fire pit area with built-in seating, and a magnificent waterfall feature running the length of the entire pool area. Cross the small bridge over the cascading waterfall to an amazing deck overlooking the water. The outdoor lanai is a fantastic area to unwind in the evening or entertain family & friends. This rare & captivating property has it ALL! Must see in person. Schedule your private tour today. Owner financing is available with 25% down 5% interest only for 5 years or 20% down and 4.5 % fixed for 30 years. Less than 8 miles from Holden Beach Island!
Location
State NC
County Brunswick
Community River Bluff Estates
Zoning R-7500
Direction from Holden beach take 130 west left on Boones Neck rd. take right into Oyster Harbour Parkway , take 3rd left onto Eagle crest Dr take 2nd left on to Healing Water LN take next right into River Bluf
Location Details Mainland
Rooms
Other Rooms Pool House
Basement Crawl Space
Primary Bedroom Level Primary Living Area
Interior
Interior Features Foyer, Solid Surface, Whole-Home Generator, Generator Plug, Bookcases, Kitchen Island, Master Downstairs, 2nd Kitchen, 9Ft+ Ceilings, Ceiling Fan(s), Central Vacuum, Walk-in Shower, Eat-in Kitchen, Walk-In Closet(s)
Heating Electric, Heat Pump, Zoned
Cooling Central Air, Zoned
Flooring Carpet, Tile, Wood
Window Features Thermal Windows,Blinds
Appliance Washer, Wall Oven, Refrigerator, Microwave - Built-In, Double Oven, Disposal, Dishwasher, Cooktop - Gas, Bar Refrigerator
Laundry Inside
Exterior
Exterior Feature Gas Grill
Parking Features Concrete, Circular Driveway, On Site, Secured
Garage Spaces 3.0
Pool In Ground
Waterfront Description Boat Ramp,Deeded Water Access,Deeded Water Rights,Deeded Waterfront,ICW View,Water Access Comm,Waterfront Comm
View Marsh View, Ocean, River, Water
Roof Type Slate,See Remarks
Porch Open, Covered, Patio, Porch
Building
Story 2
Entry Level One and One Half
Foundation Raised
Sewer Septic On Site
Water Municipal Water
Structure Type Gas Grill
New Construction No
Schools
Elementary Schools Virginia Williamson
Middle Schools Cedar Grove
High Schools West Brunswick
Others
Tax ID 2300006227
Acceptable Financing Cash, Conventional
Listing Terms Cash, Conventional
Special Listing Condition None
Read Less
Want to know what your home might be worth? Contact us for a FREE valuation!

Our team is ready to help you sell your home for the highest possible price ASAP







