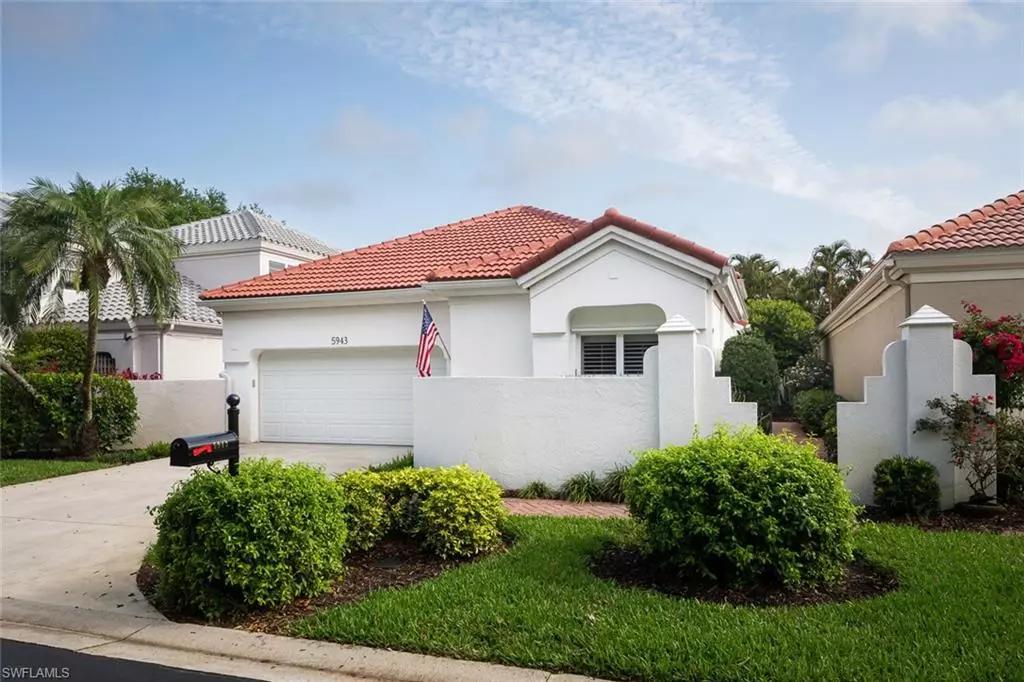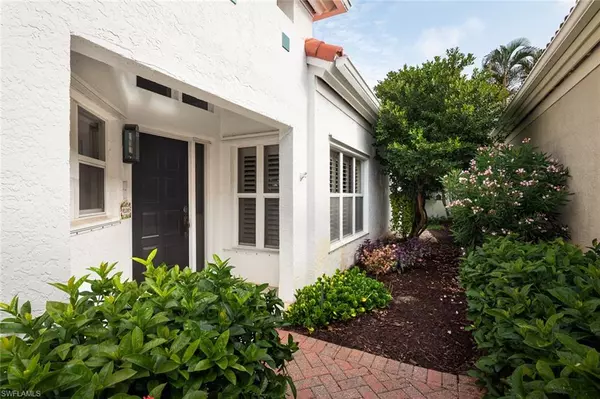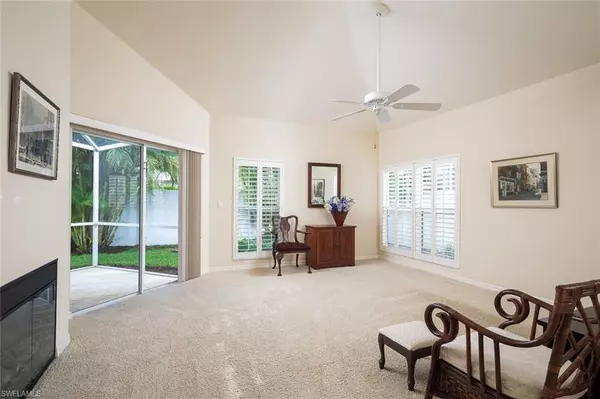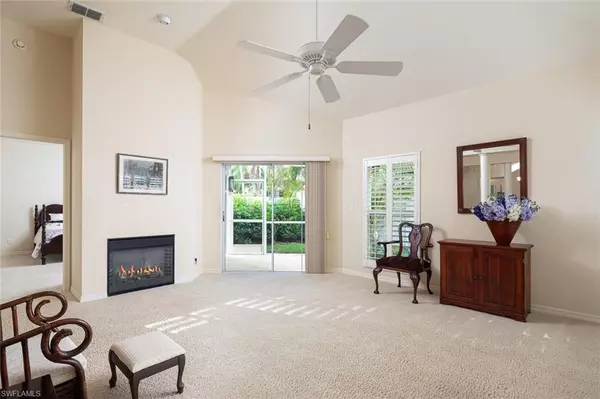$570,000
$595,000
4.2%For more information regarding the value of a property, please contact us for a free consultation.
5943 Livermore LN Naples, FL 34119
2 Beds
2 Baths
1,704 SqFt
Key Details
Sold Price $570,000
Property Type Single Family Home
Sub Type Ranch,Single Family Residence
Listing Status Sold
Purchase Type For Sale
Square Footage 1,704 sqft
Price per Sqft $334
Subdivision Sonoma Lake
MLS Listing ID 224028289
Sold Date 09/23/24
Bedrooms 2
Full Baths 2
HOA Y/N Yes
Originating Board Naples
Year Built 1989
Annual Tax Amount $1,645
Tax Year 2023
Lot Size 4,791 Sqft
Acres 0.11
Property Description
Sonoma Lake is a small enclave of 33 homes within the gated portion of the Vineyards. The living area is approximately 1,704 sq. ft, and, including the screened lanai and attached garage, it totals 2,289. The interior offers 2 bedrooms plus DEN, 2 baths, generously sized living and dining room areas with high ceilings, and an eat-in kitchen. There is also a charming back and side yard, and a small open-air atrium off of the den, as well as a community pool for Sonoma Lake residents just a few doors away. This home is in excellent condition and has a brand-new roof (less than 1 year old). Sonoma Lake homes are highly desirable yet rarely available. While there are numerous park facilities available to all residents, Vineyards Country Club offers a wide variety of premium sports, social, wellness, and fitness amenities, and continuously sets a high standard for the complete country club experience in Naples, Florida. Contact Vineyards Country Club for information on purchasing an optional golf or lifestyle membership. This home is easy to view and ready for your updates!
Location
State FL
County Collier
Area Vineyards
Rooms
Bedroom Description Split Bedrooms
Dining Room Eat-in Kitchen, Formal
Interior
Interior Features Built-In Cabinets, Laundry Tub, Walk-In Closet(s)
Heating Central Electric
Flooring Carpet, Tile
Equipment Auto Garage Door, Cooktop - Electric, Dishwasher, Dryer, Microwave, Refrigerator/Icemaker, Security System, Washer
Furnishings Unfurnished
Fireplace No
Appliance Electric Cooktop, Dishwasher, Dryer, Microwave, Refrigerator/Icemaker, Washer
Heat Source Central Electric
Exterior
Exterior Feature Screened Lanai/Porch
Parking Features Driveway Paved, Attached
Garage Spaces 2.0
Pool Community
Community Features Park, Pool, Sidewalks, Street Lights, Gated, Golf, Tennis Court(s)
Amenities Available Park, Pool, Internet Access, Play Area, Sidewalk, Streetlight
Waterfront Description None
View Y/N Yes
View Landscaped Area
Roof Type Tile
Street Surface Paved
Total Parking Spaces 2
Garage Yes
Private Pool No
Building
Lot Description Regular
Building Description Concrete Block,Stucco, DSL/Cable Available
Story 1
Water Central
Architectural Style Ranch, Traditional, Single Family
Level or Stories 1
Structure Type Concrete Block,Stucco
New Construction No
Schools
Elementary Schools Vineyards Elementary
Middle Schools Oakridge Middle School
High Schools Barron Collier High School
Others
Pets Allowed Limits
Senior Community No
Tax ID 73755000256
Ownership Single Family
Security Features Security System,Gated Community
Num of Pet 2
Read Less
Want to know what your home might be worth? Contact us for a FREE valuation!

Our team is ready to help you sell your home for the highest possible price ASAP

Bought with John R Wood Properties






