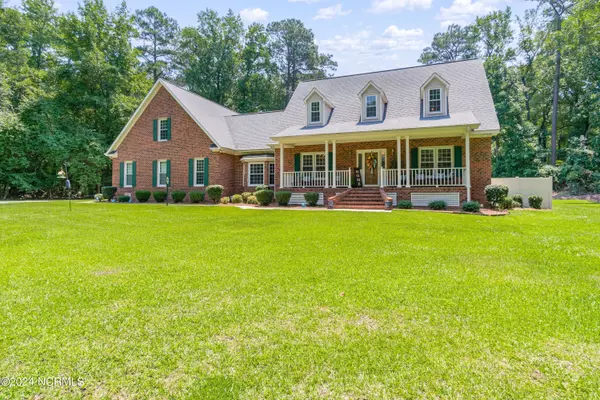$440,000
$458,000
3.9%For more information regarding the value of a property, please contact us for a free consultation.
2111 Hunt Hill PL Kinston, NC 28504
3 Beds
3 Baths
3,384 SqFt
Key Details
Sold Price $440,000
Property Type Single Family Home
Sub Type Single Family Residence
Listing Status Sold
Purchase Type For Sale
Square Footage 3,384 sqft
Price per Sqft $130
Subdivision Branchwood
MLS Listing ID 100457158
Sold Date 09/24/24
Style Wood Frame
Bedrooms 3
Full Baths 2
Half Baths 1
HOA Y/N No
Originating Board North Carolina Regional MLS
Year Built 1994
Annual Tax Amount $2,401
Lot Size 3.000 Acres
Acres 3.0
Lot Dimensions +-59x611x381x742
Property Description
Check out this must-see, custom-built home on +-3 acres nestled in Branchwood subdivision in Lenoir County! Built in 1994, this well-maintained home has a master bedroom, office space and 1.5 bath down, with 2 bedrooms and a full bath upstairs. Additional finished space with a kitchen and a full bathroom upstairs for guests. This home also includes a 3-car attached garage and a spacious laundry room just off the main living area. Formal living and dining room with a cozy family room and gas log fireplace. This home offers plenty of storage spaces along with a 3-bay detached carport out back. No city taxes, Duke Power, NL water, septic on-site. Call for more details!!
Location
State NC
County Lenoir
Community Branchwood
Zoning res
Direction Traveling on Pauls Path Rd, take left into Branchwood subdivision. Continue all the way to the end of road and take last left onto Hunt Hill. Home will be on your right at the end.
Location Details Mainland
Rooms
Basement Crawl Space
Primary Bedroom Level Primary Living Area
Interior
Interior Features Foyer, Master Downstairs, 9Ft+ Ceilings, Ceiling Fan(s), Walk-in Shower
Heating Electric, Heat Pump
Cooling Central Air
Flooring Carpet, Vinyl, Wood
Fireplaces Type Gas Log
Fireplace Yes
Window Features Blinds
Appliance Stove/Oven - Electric, Refrigerator, Range, Microwave - Built-In, Dishwasher
Laundry Inside
Exterior
Parking Features Gravel
Garage Spaces 3.0
Carport Spaces 3
Utilities Available Community Water
Roof Type Shingle
Porch Patio, Porch
Building
Story 2
Entry Level Two
Sewer Septic On Site
New Construction No
Schools
Elementary Schools Banks
Middle Schools Frink
High Schools North Lenoir
Others
Tax ID 359604845506
Acceptable Financing Cash, Conventional, FHA, USDA Loan, VA Loan
Listing Terms Cash, Conventional, FHA, USDA Loan, VA Loan
Special Listing Condition None
Read Less
Want to know what your home might be worth? Contact us for a FREE valuation!

Our team is ready to help you sell your home for the highest possible price ASAP






