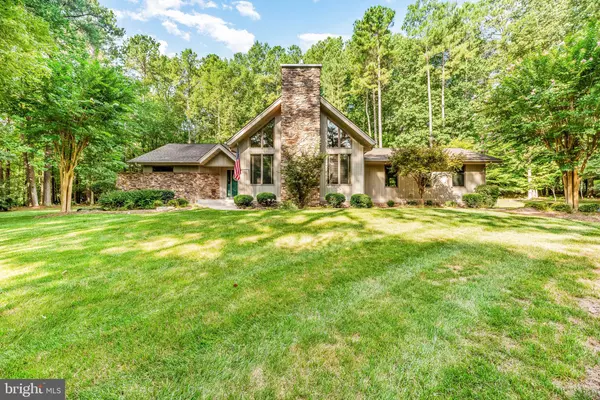$555,000
$555,000
For more information regarding the value of a property, please contact us for a free consultation.
1180 THOMPSON CT Saint Leonard, MD 20685
3 Beds
4 Baths
2,140 SqFt
Key Details
Sold Price $555,000
Property Type Single Family Home
Sub Type Detached
Listing Status Sold
Purchase Type For Sale
Square Footage 2,140 sqft
Price per Sqft $259
Subdivision St Leonard Shores
MLS Listing ID MDCA2017132
Sold Date 09/25/24
Style Chalet
Bedrooms 3
Full Baths 2
Half Baths 2
HOA Fees $16/ann
HOA Y/N Y
Abv Grd Liv Area 2,140
Originating Board BRIGHT
Year Built 2005
Annual Tax Amount $4,448
Tax Year 2024
Lot Size 4.610 Acres
Acres 4.61
Property Description
Calling All Nature Lovers!
Your beautiful chalet awaits at this 3-bedroom, 2 full, 2 half bath, 2,140 sq. ft. home set on 4.61 acres w/ an attached 2-car garage.
Upon entering, you'll be greeted by a stunning Oak staircase and railings leading to the upper level, adorned by a small loft. The vaulted ceilings and large windows framing the stone gas fireplace in the family room will take your breath away. Imagine cozying up by the fire on your oversized couch, watching wildlife through the windows.
The spacious kitchen boasts beautiful Hickory cabinets, ample counter space, and endless views of the property. Modern stainless appliances and a stylish backsplash create a modern rustic vibe. With plenty of storage, including sliders in the cabinets and a well-organized pantry, this kitchen is a chef's dream. Enjoy your morning coffee in the kitchenette area with its continued amazing views.
The dining area offers ample space for a full dining set. Walk down the hall past the powder room to the exquisite main floor primary bedroom. This suite features a vaulted ceiling, walk-in closet, and a large primary bathroom with a soaking tub, custom maple vanity, and a walk-in tile shower. The bedroom also includes access to a screened porch.
Upstairs, the loft area is accompanied by a full bath and two nicely sized bedrooms with vaulted ceilings. The large unfinished basement includes a bath rough-in, offering potential for future expansion.
Outside, mature trees line the property, providing ample shade to keep you cool in the summer. Imagine all the outdoor fun you’ll have on this sprawling property.
This gem won't last long! Schedule your appointment today to tour this beauty!
Location
State MD
County Calvert
Zoning RUR
Rooms
Other Rooms Living Room, Dining Room, Primary Bedroom, Bedroom 2, Bedroom 3, Kitchen, Basement, Laundry, Loft, Recreation Room, Workshop, Bathroom 2, Primary Bathroom, Half Bath
Basement Full, Side Entrance, Unfinished, Walkout Stairs, Workshop
Main Level Bedrooms 1
Interior
Interior Features Ceiling Fan(s), Breakfast Area, Combination Kitchen/Dining, Dining Area, Entry Level Bedroom, Family Room Off Kitchen, Kitchen - Eat-In, Kitchen - Island, Kitchen - Table Space, Pantry, Recessed Lighting, Bathroom - Tub Shower, Upgraded Countertops, Walk-in Closet(s), Wood Floors, Water Treat System
Hot Water Electric
Heating Heat Pump(s)
Cooling Central A/C, Ceiling Fan(s), Heat Pump(s)
Flooring Wood, Ceramic Tile
Fireplaces Number 1
Fireplaces Type Gas/Propane
Equipment Cooktop, Built-In Microwave, Dishwasher, Disposal, Dryer, Exhaust Fan, Freezer, Oven - Single, Oven - Wall, Range Hood, Refrigerator, Stainless Steel Appliances, Washer, Water Heater
Furnishings No
Fireplace Y
Appliance Cooktop, Built-In Microwave, Dishwasher, Disposal, Dryer, Exhaust Fan, Freezer, Oven - Single, Oven - Wall, Range Hood, Refrigerator, Stainless Steel Appliances, Washer, Water Heater
Heat Source Electric
Laundry Has Laundry, Main Floor, Dryer In Unit, Washer In Unit
Exterior
Exterior Feature Porch(es), Enclosed, Screened
Parking Features Built In, Garage - Side Entry, Garage Door Opener, Inside Access
Garage Spaces 8.0
Amenities Available Boat Ramp
Water Access Y
Water Access Desc Boat - Powered,Canoe/Kayak,Fishing Allowed,Personal Watercraft (PWC),Private Access
View Trees/Woods
Roof Type Architectural Shingle
Accessibility Other
Porch Porch(es), Enclosed, Screened
Attached Garage 2
Total Parking Spaces 8
Garage Y
Building
Lot Description Backs to Trees, Front Yard, Level, Rear Yard
Story 3
Foundation Slab, Concrete Perimeter
Sewer On Site Septic
Water Well
Architectural Style Chalet
Level or Stories 3
Additional Building Above Grade, Below Grade
Structure Type Cathedral Ceilings,High,Dry Wall,2 Story Ceilings
New Construction N
Schools
Elementary Schools Mutual
Middle Schools Southern
High Schools Calvert
School District Calvert County Public Schools
Others
Pets Allowed Y
HOA Fee Include Common Area Maintenance
Senior Community No
Tax ID 0501191551
Ownership Fee Simple
SqFt Source Assessor
Acceptable Financing Cash, Conventional, FHA, VA
Listing Terms Cash, Conventional, FHA, VA
Financing Cash,Conventional,FHA,VA
Special Listing Condition Standard
Pets Allowed No Pet Restrictions
Read Less
Want to know what your home might be worth? Contact us for a FREE valuation!

Our team is ready to help you sell your home for the highest possible price ASAP

Bought with Stephen D Meehan • CENTURY 21 New Millennium






