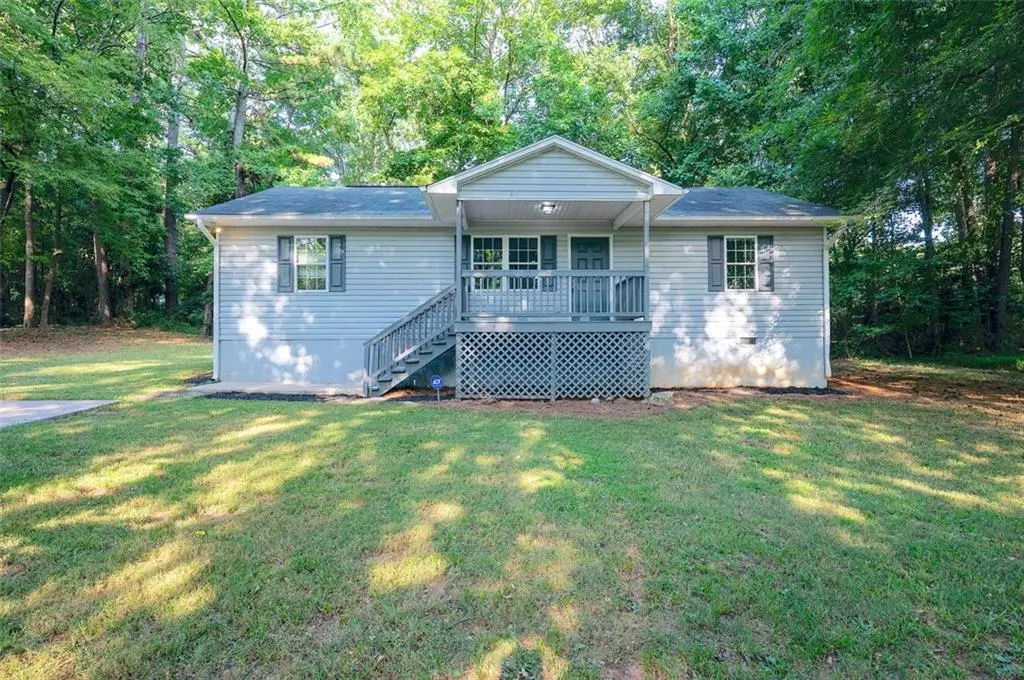$215,000
$209,900
2.4%For more information regarding the value of a property, please contact us for a free consultation.
7694 TARA RD Jonesboro, GA 30236
4 Beds
2 Baths
1,305 SqFt
Key Details
Sold Price $215,000
Property Type Single Family Home
Sub Type Single Family Residence
Listing Status Sold
Purchase Type For Sale
Square Footage 1,305 sqft
Price per Sqft $164
Subdivision Lake Tara
MLS Listing ID 7440611
Sold Date 09/23/24
Style Ranch
Bedrooms 4
Full Baths 2
Construction Status Resale
HOA Y/N No
Originating Board First Multiple Listing Service
Year Built 2002
Annual Tax Amount $313
Tax Year 2023
Lot Size 0.322 Acres
Acres 0.322
Property Description
Welcome to 7694 Tara Rd, Jonesboro, GA! This charming 4-bedroom, 2-bathroom home, built in the 2000s, offers a perfect blend of comfort and style. Nestled on a desirable corner lot, the property boasts abundant natural sunlight that enhances its beautiful layout. Step inside to discover new floors throughout, adding a fresh and modern touch to the spacious living areas.
The private master suite is a true retreat, featuring an en-suite bathroom for your convenience and privacy. The well-designed floor plan ensures plenty of space for both relaxation and entertaining, making it ideal for families or those who love to host guests.
Outside, the corner lot provides ample yard space, perfect for outdoor activities or simply enjoying the serene surroundings. Located in a welcoming neighborhood with easy access to local pleasures, this home is a must-see. Don’t miss the opportunity to make 7694 Tara Rd your new address—schedule a showing today!
Location
State GA
County Clayton
Lake Name None
Rooms
Bedroom Description Master on Main,Other
Other Rooms None
Basement Crawl Space
Main Level Bedrooms 4
Dining Room Open Concept, Other
Interior
Interior Features Double Vanity, Disappearing Attic Stairs, Walk-In Closet(s), Other
Heating Central, Other
Cooling Central Air, Other
Flooring Carpet, Hardwood, Other
Fireplaces Type None
Window Features Insulated Windows
Appliance Dishwasher, Electric Range
Laundry Main Level, Other
Exterior
Exterior Feature Garden, Rain Gutters, Private Yard, Private Entrance, Other
Parking Features Attached, Driveway, Level Driveway
Fence None
Pool None
Community Features None
Utilities Available Cable Available, Electricity Available, Other, Phone Available, Water Available
Waterfront Description None
View City, Other
Roof Type Shingle,Other
Street Surface Asphalt
Accessibility None
Handicap Access None
Porch Front Porch, Rear Porch
Total Parking Spaces 6
Private Pool false
Building
Lot Description Back Yard, Front Yard, Corner Lot, Level, Landscaped
Story One
Foundation Pillar/Post/Pier
Sewer Septic Tank
Water Public
Architectural Style Ranch
Level or Stories One
Structure Type HardiPlank Type
New Construction No
Construction Status Resale
Schools
Elementary Schools Kilpatrick
Middle Schools Jonesboro
High Schools Jonesboro
Others
Senior Community no
Restrictions false
Tax ID 13208C E006
Ownership Fee Simple
Acceptable Financing Cash, Conventional, FHA, VA Loan, Other
Listing Terms Cash, Conventional, FHA, VA Loan, Other
Special Listing Condition None
Read Less
Want to know what your home might be worth? Contact us for a FREE valuation!

Our team is ready to help you sell your home for the highest possible price ASAP

Bought with Non FMLS Member






