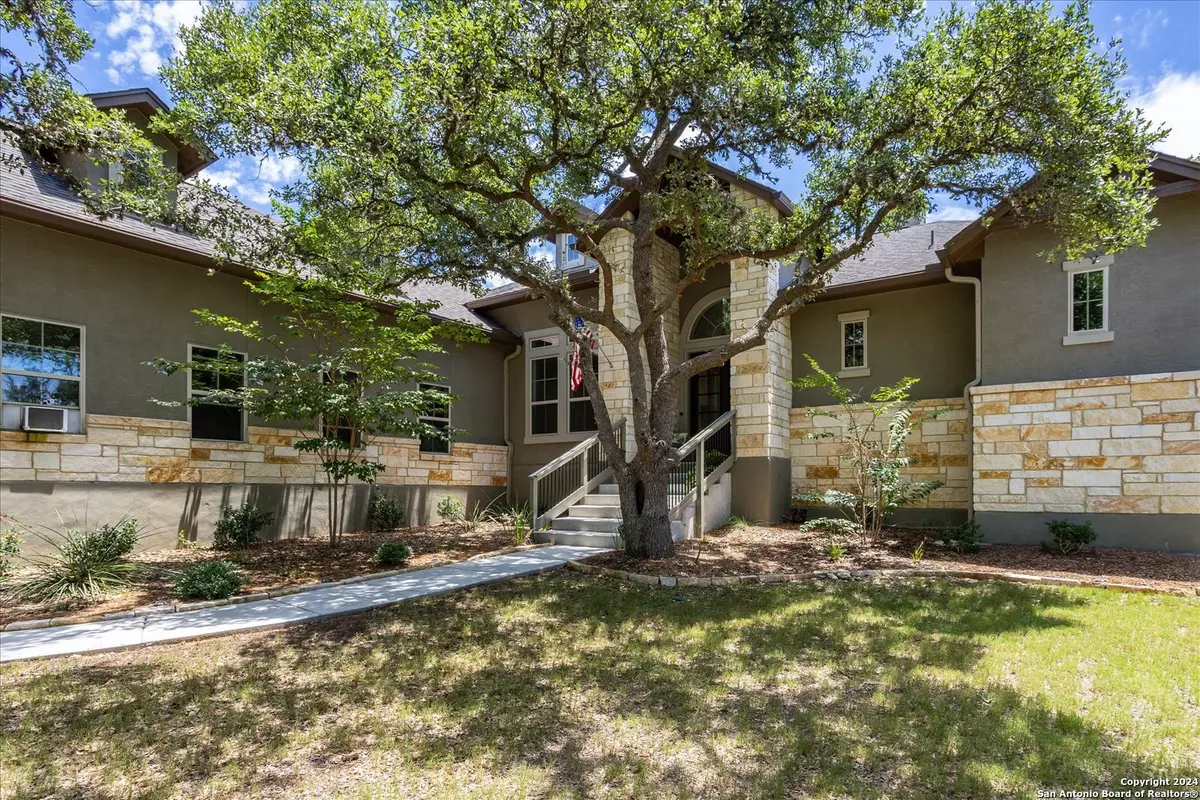$877,500
For more information regarding the value of a property, please contact us for a free consultation.
104 NOLINA CIR Boerne, TX 78006-7052
4 Beds
3 Baths
2,715 SqFt
Key Details
Property Type Single Family Home
Sub Type Single Residential
Listing Status Sold
Purchase Type For Sale
Square Footage 2,715 sqft
Price per Sqft $323
Subdivision Bent Tree
MLS Listing ID 1791840
Sold Date 09/26/24
Style One Story
Bedrooms 4
Full Baths 3
Construction Status Pre-Owned
HOA Fees $81/qua
Year Built 2020
Annual Tax Amount $11,415
Tax Year 2024
Lot Size 1.160 Acres
Property Description
Motivated sellers! Price improvement. Wow, come take a look at 104 Nolina Circle in the highly popular, gated acreage community of Bent Tree, which is just a five minute drive to downtown, historic Boerne, Texas! Built in 2020, this stunning home offers 4 bedrooms, 3 full bathrooms, 2,715 SF, a split bedroom design, a spacious open floor plan, gourmet kitchen, tall ceilings throughout, along with many upgrades to include, but not limited to: black metal double front doors, extra windows in each bedroom, upgraded kitchen cabinets, built in drop zone, quartz counters throughout, LVP floors throughout, an oversized gas water heater, highly efficient water softener, insulated garage doors, glass doors in office, shiplap and custom paint in master bedroom and bath, vintage shiplap that wraps fireplace, blown in wall insulation and more. The large 1.16 acre lot offers privacy with many large oak trees in both the front and back yard and there is more than enough room for a pool or future shop/outbuilding. There is a small, cute cottage that is ideal for sleepovers or could be used as an additional office or art studio as it offers air conditioning and WIFI. If you are in the market for a great home in an excellent community, Boerne ISD schools, close to dining, shopping and entertainment and want the modern features of a near-new home, put 104 Nolina Circle on your short list!
Location
State TX
County Kendall
Area 2507
Rooms
Master Bathroom Main Level 14X11 Tub/Shower Separate, Double Vanity
Master Bedroom Main Level 16X18 Split, DownStairs, Outside Access, Walk-In Closet, Ceiling Fan, Full Bath
Bedroom 2 Main Level 13X12
Bedroom 3 Main Level 12X13
Bedroom 4 Main Level 14X12
Kitchen Main Level 17X13
Family Room Main Level 21X20
Study/Office Room Main Level 13X12
Interior
Heating Central
Cooling One Central
Flooring Vinyl
Heat Source Electric
Exterior
Parking Features Three Car Garage
Pool None
Amenities Available Controlled Access
Roof Type Composition
Private Pool N
Building
Foundation Slab
Sewer Aerobic Septic
Water Water System
Construction Status Pre-Owned
Schools
Elementary Schools Curington
Middle Schools Boerne Middle N
High Schools Boerne
School District Boerne
Others
Acceptable Financing Conventional, VA, Cash
Listing Terms Conventional, VA, Cash
Read Less
Want to know what your home might be worth? Contact us for a FREE valuation!

Our team is ready to help you sell your home for the highest possible price ASAP






