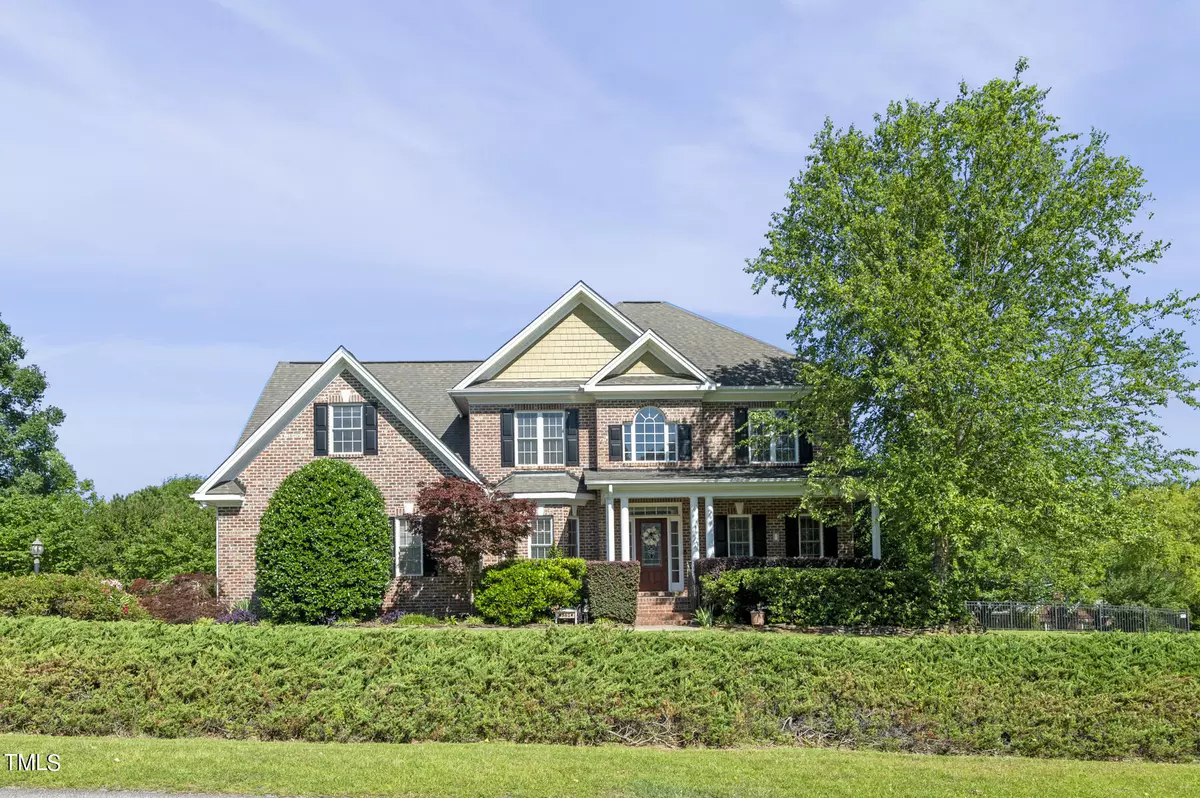Bought with Fathom Realty NC
$599,900
$599,900
For more information regarding the value of a property, please contact us for a free consultation.
561 Kintyre Drive Clayton, NC 27520
4 Beds
3 Baths
3,202 SqFt
Key Details
Sold Price $599,900
Property Type Single Family Home
Sub Type Single Family Residence
Listing Status Sold
Purchase Type For Sale
Square Footage 3,202 sqft
Price per Sqft $187
Subdivision Broadmoor
MLS Listing ID 10033861
Sold Date 09/25/24
Style House,Site Built
Bedrooms 4
Full Baths 2
Half Baths 1
HOA Fees $10/mo
HOA Y/N Yes
Abv Grd Liv Area 3,202
Originating Board Triangle MLS
Year Built 2006
Annual Tax Amount $2,837
Lot Size 0.510 Acres
Acres 0.51
Property Description
Well maintained, former GOLD Parade winner in Broadmoor! Flexible plan that lives as a 4 BR w/ bonus *OR* 5 BR since bonus rm has large closet. The front door opens into a 2 story foyer w/ lovely French drs on both sides. Formal Dining Rm & an Office w/ coffered ceiling. Trim work GALORE, hardwd flrs & lots of closets/storage. Fam Rm open to kitchen & has gas logs. Screened porch for relaxation. Kitchen has granite, white cabs, SS appliances. Laundry Rm w/sink & cabs. Spacious Primary BR, Primary Bath w/ jetted tub & sep tiled shower, WIC, & smaller closet. All BR's are generously sized w/ceiling fans. Side entry 2 car garage & driveway offer ample parking. Fenced yard w/ sprinkler system. Near Cleveland Community Ctr, shopping, & very convenient to I-40 for easy commute to anywhere in Triangle. HVAC & H20 Heater replaces 2022.*Pool&Tennis optional for extra fee.
Location
State NC
County Johnston
Community Pool, Tennis Court(S)
Direction From Hwy 42, Take Cleveland School Rd to left on Kintyre Dr. Home is on the left.
Interior
Interior Features Bathtub/Shower Combination, Ceiling Fan(s), Chandelier, Crown Molding, Double Vanity, Dual Closets, Eat-in Kitchen, Entrance Foyer, Granite Counters, High Speed Internet, Pantry, Room Over Garage, Separate Shower, Smooth Ceilings, Walk-In Closet(s), Whirlpool Tub
Heating Central, Electric, Fireplace(s), Forced Air, Heat Pump, Propane
Cooling Ceiling Fan(s), Central Air, Electric, Heat Pump
Flooring Carpet, Hardwood, Tile
Fireplaces Number 1
Fireplaces Type Family Room, Gas Log, Propane
Fireplace Yes
Window Features Blinds,Plantation Shutters
Appliance Dishwasher, Dryer, Electric Range, Electric Water Heater, Ice Maker, Microwave, Oven, Plumbed For Ice Maker, Range, Refrigerator, Washer, Washer/Dryer, Water Heater
Laundry Laundry Room, Main Level, Sink, See Remarks
Exterior
Exterior Feature Fenced Yard, Smart Camera(s)/Recording, Other
Garage Spaces 2.0
Fence Back Yard, Fenced
Pool Community
Community Features Pool, Tennis Court(s)
Utilities Available Cable Available, Natural Gas Not Available, Sewer Available, Sewer Connected, Water Available, Water Connected, Propane
View Y/N Yes
Roof Type Shingle
Street Surface Asphalt
Porch Covered, Front Porch, Porch, Screened
Garage Yes
Private Pool No
Building
Lot Description Landscaped, Level, Sprinklers In Front, Sprinklers In Rear, See Remarks
Faces From Hwy 42, Take Cleveland School Rd to left on Kintyre Dr. Home is on the left.
Story 2
Foundation Brick/Mortar
Sewer Public Sewer
Water Public
Architectural Style Transitional
Level or Stories 2
Structure Type Brick,Fiber Cement
New Construction No
Schools
Elementary Schools Johnston - Cleveland
Middle Schools Johnston - Cleveland
High Schools Johnston - Cleveland
Others
HOA Fee Include None
Tax ID 06F04021T
Special Listing Condition Standard
Read Less
Want to know what your home might be worth? Contact us for a FREE valuation!

Our team is ready to help you sell your home for the highest possible price ASAP



