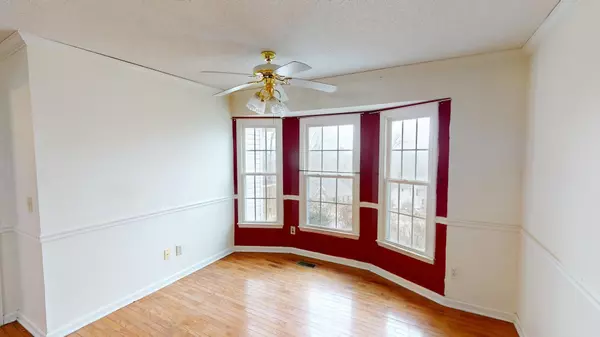$350,000
$375,000
6.7%For more information regarding the value of a property, please contact us for a free consultation.
1650 NW Flagstone Point Cleveland, TN 37312
4 Beds
4 Baths
3,511 SqFt
Key Details
Sold Price $350,000
Property Type Single Family Home
Sub Type Single Family Residence
Listing Status Sold
Purchase Type For Sale
Square Footage 3,511 sqft
Price per Sqft $99
Subdivision Lenox Hills
MLS Listing ID 2711905
Sold Date 05/16/24
Bedrooms 4
Full Baths 3
Half Baths 1
HOA Y/N No
Year Built 1995
Annual Tax Amount $2,273
Lot Size 0.690 Acres
Acres 0.69
Lot Dimensions 2-3'x148'x202'x104'x35'
Property Description
Buyer has first right of refusal for selling their house. Continue to show! REDUCED $100,000 from original list price to customize to your tastes! Motivated Sellers! Sold ''as is''. 4 bedrooms 3 1/2 bath Cape Cod home in convenient Lenox Hills subdivision, nestled at the top of the cul de sac with an elevation view over other homes on street for a beautiful view off the covered front porch. 5 year old roof and new front porch railing (wood still curing so it will not be painted) Priced at $128.17/finished square foot to allow for some TLC to freshen up and customize to new owner's taste. 2 story Foyer opens to one or two stairways, Family Room with brick fireplace and Dining Room. Eat in Kitchen with Bay Window with view. Kitchen island and granite countertops with brand new smooth top cooktop. Refrigerator to convey. Laundry Closet on main level in Half Bath that opens to back deck overlooking wooded backyard.
Location
State TN
County Bradley County
Interior
Interior Features Entry Foyer, Open Floorplan, Walk-In Closet(s), Primary Bedroom Main Floor
Heating Central, Natural Gas
Cooling Central Air
Flooring Carpet, Finished Wood, Tile, Other
Fireplaces Number 1
Fireplace Y
Appliance Refrigerator, Disposal, Dishwasher
Exterior
Exterior Feature Garage Door Opener
Garage Spaces 2.0
Utilities Available Water Available
View Y/N true
View Mountain(s)
Roof Type Asphalt
Private Pool false
Building
Lot Description Sloped, Cul-De-Sac, Other
Story 3
Water Public
Structure Type Vinyl Siding,Brick
New Construction false
Schools
Elementary Schools Candy'S Creek Cherokee Elementary School
Middle Schools Cleveland Middle
High Schools Cleveland High
Others
Senior Community false
Read Less
Want to know what your home might be worth? Contact us for a FREE valuation!

Our team is ready to help you sell your home for the highest possible price ASAP

© 2024 Listings courtesy of RealTrac as distributed by MLS GRID. All Rights Reserved.






