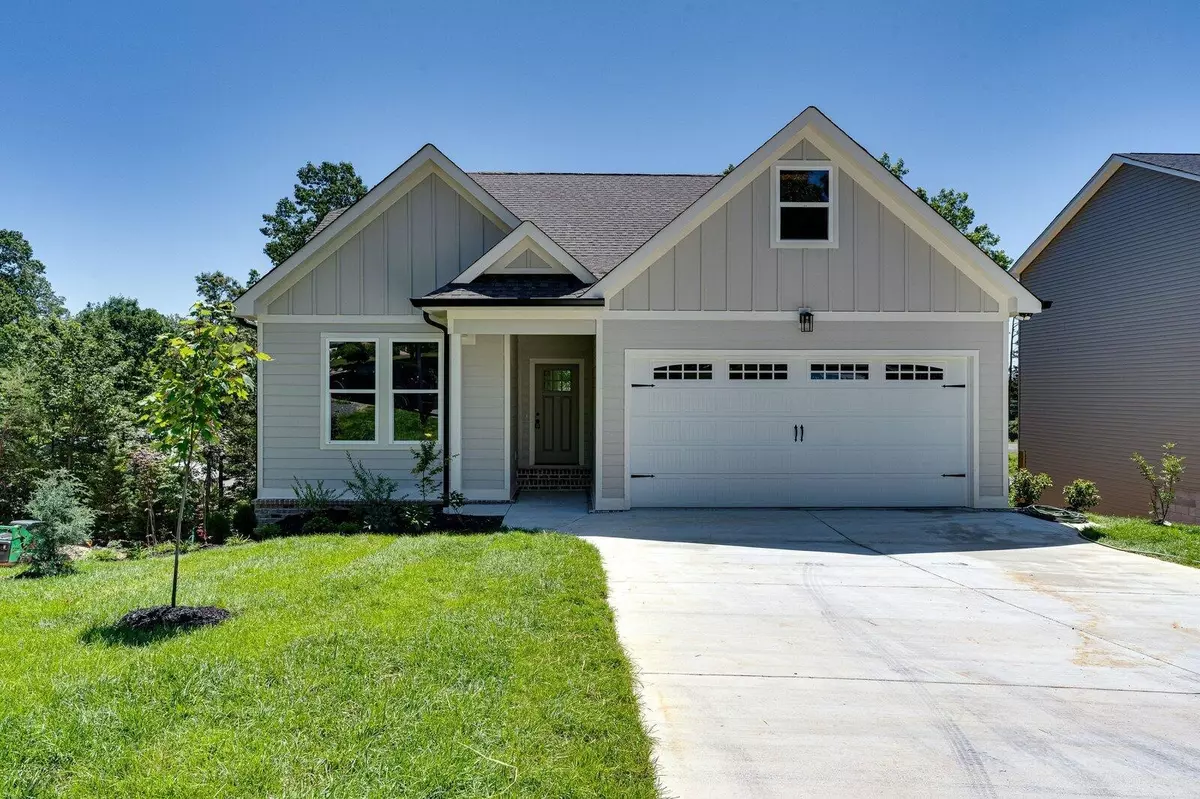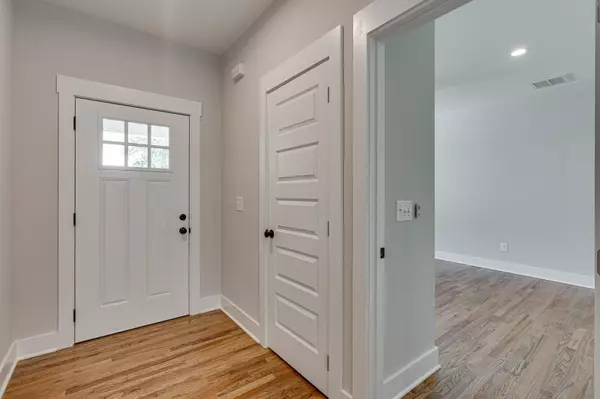$384,000
$384,000
For more information regarding the value of a property, please contact us for a free consultation.
1348 Unity Drive #NE Cleveland, TN 37312
4 Beds
2 Baths
1,750 SqFt
Key Details
Sold Price $384,000
Property Type Single Family Home
Sub Type Single Family Residence
Listing Status Sold
Purchase Type For Sale
Square Footage 1,750 sqft
Price per Sqft $219
Subdivision Unity
MLS Listing ID 2713796
Sold Date 08/19/24
Bedrooms 4
Full Baths 2
HOA Y/N No
Year Built 2024
Annual Tax Amount $126
Lot Size 10,454 Sqft
Acres 0.24
Property Sub-Type Single Family Residence
Property Description
Don't miss out on this exceptional opportunity to own a brand-new 4-bedroom, 2-bathroom home in a highly sought-after neighborhood, offering breathtaking views of the Tennessee Mountains. This modern contemporary home features an open floorplan designed for convenience and style, with all main living areas located on the main level except for one bedroom. Inside, the kitchen is equipped with stainless steel appliances, granite countertops, and a spacious kitchen island, perfect for culinary enthusiasts and entertaining guests. The bathrooms are tastefully appointed with mirrors, and ceiling fans enhance comfort throughout the home. Outside, the landscaping adds to the curb appeal and overall charm of the property. Located in a desirable neighborhood, this home promises not only modern comforts but also stunning mountain views that can be enjoyed daily. Schedule your private showing today to experience the allure of this beautiful new home firsthand.
Location
State TN
County Bradley County
Interior
Interior Features Ceiling Fan(s), High Ceilings, High Speed Internet
Heating Central, Electric
Cooling Central Air
Flooring Carpet, Finished Wood, Tile
Fireplace N
Appliance Dishwasher, Microwave, Refrigerator
Exterior
Exterior Feature Garage Door Opener
Garage Spaces 2.0
Utilities Available Electricity Available, Water Available
View Y/N true
View Valley
Roof Type Shingle
Private Pool false
Building
Lot Description Sloped
Story 1.5
Sewer Public Sewer
Water Public
Structure Type Fiber Cement,Other
New Construction true
Schools
Elementary Schools Mayfield Elementary
Middle Schools Cleveland Middle
High Schools Cleveland High
Others
Senior Community false
Read Less
Want to know what your home might be worth? Contact us for a FREE valuation!

Our team is ready to help you sell your home for the highest possible price ASAP

© 2025 Listings courtesy of RealTrac as distributed by MLS GRID. All Rights Reserved.





