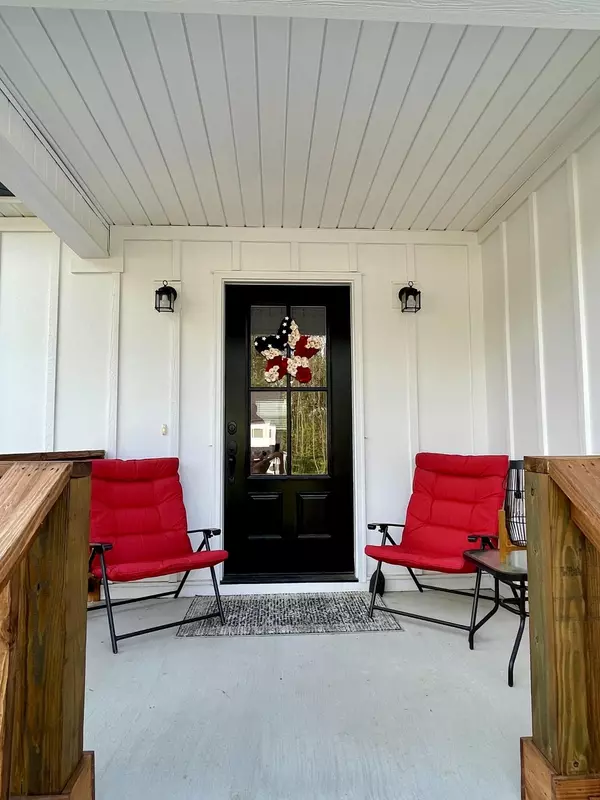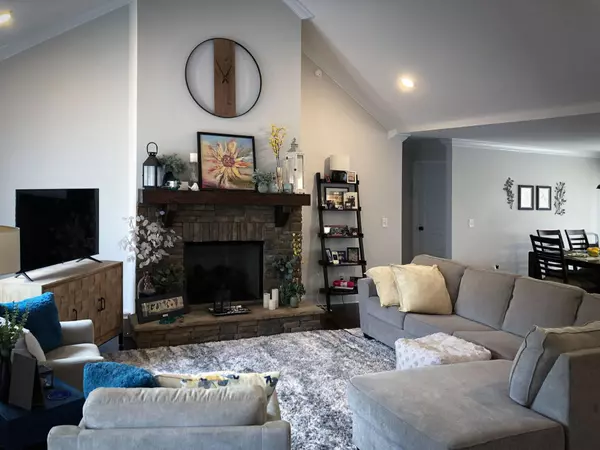$395,000
$405,000
2.5%For more information regarding the value of a property, please contact us for a free consultation.
3039 NW Brookmore Trail Cleveland, TN 37312
4 Beds
3 Baths
2,080 SqFt
Key Details
Sold Price $395,000
Property Type Single Family Home
Sub Type Single Family Residence
Listing Status Sold
Purchase Type For Sale
Square Footage 2,080 sqft
Price per Sqft $189
Subdivision Brookmore
MLS Listing ID 2714158
Sold Date 07/14/23
Bedrooms 4
Full Baths 3
HOA Y/N No
Year Built 2022
Lot Size 8,712 Sqft
Acres 0.2
Lot Dimensions 75x120
Property Sub-Type Single Family Residence
Property Description
Beautiful Home, less than a year old! Main floor features Open concept living with spacious living/kitchen/dining combo, vaulted ceilings, hardwood floors, granite countertops, with phillips hue under cabinet lighting, hub included. Kitchen also features a large island with drawers and cabinets, all appliances less than a year old including a french door, freezer drawer Samsung Refrigerator which also remains. Inviting Owner suite with walk in closet, full bath, double vanities, tiled shower, pocket door and more. Two additional main floor bedrooms and an additional full bath. Spacious laundry room offers a deep utility sink and New Samsung large capacity washer and dryer which also remain...Upstairs features a spacious, bedroom/bonus room with another full bath and walk in closet and additional floored attic storage with a solid, heavy weather resistant door.
Location
State TN
County Bradley County
Interior
Interior Features High Ceilings, Open Floorplan, Walk-In Closet(s), Primary Bedroom Main Floor
Heating Central, Electric
Cooling Central Air, Electric
Flooring Carpet, Finished Wood, Tile, Vinyl
Fireplaces Number 1
Fireplace Y
Appliance Washer, Refrigerator, Microwave, Dryer, Disposal, Dishwasher
Exterior
Exterior Feature Garage Door Opener
Garage Spaces 2.0
Utilities Available Electricity Available, Water Available
View Y/N false
Roof Type Other
Private Pool false
Building
Lot Description Sloped
Story 1.5
Water Public
Structure Type Fiber Cement,Vinyl Siding,Other,Brick
New Construction false
Schools
Elementary Schools Candy'S Creek Cherokee Elementary School
Middle Schools Cleveland Middle
High Schools Cleveland High
Others
Senior Community false
Read Less
Want to know what your home might be worth? Contact us for a FREE valuation!

Our team is ready to help you sell your home for the highest possible price ASAP

© 2025 Listings courtesy of RealTrac as distributed by MLS GRID. All Rights Reserved.





