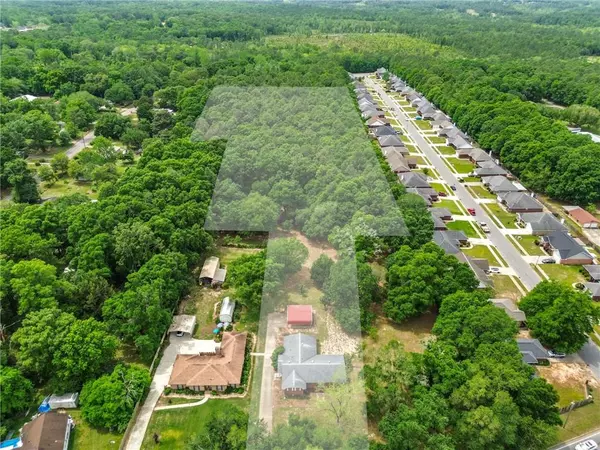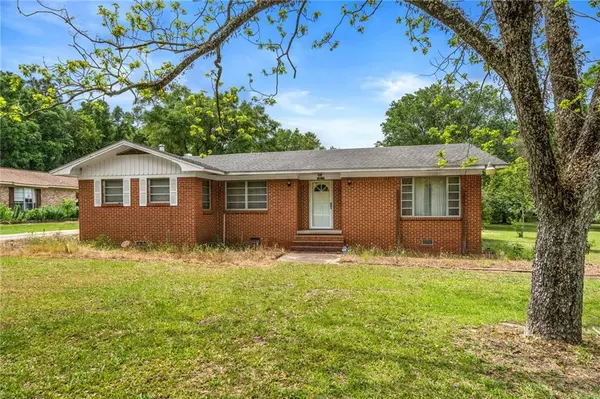Bought with Cynthia Byrd • Ty Irby Realty & Development
$222,500
$239,900
7.3%For more information regarding the value of a property, please contact us for a free consultation.
5817 Moffett RD Mobile, AL 36618
3 Beds
1.5 Baths
1,722 SqFt
Key Details
Sold Price $222,500
Property Type Single Family Home
Sub Type Single Family Residence
Listing Status Sold
Purchase Type For Sale
Square Footage 1,722 sqft
Price per Sqft $129
Subdivision Acropolis Heights
MLS Listing ID 7384893
Sold Date 09/27/24
Bedrooms 3
Full Baths 1
Half Baths 1
Year Built 1960
Annual Tax Amount $1,539
Tax Year 1539
Lot Size 5.950 Acres
Property Description
Approximately six gorgeous acres on Moffett Road. This property features a brick home with three bedrooms and one and a half baths. The home is outdated, but well maintained. The kitchen features newer ovens (2) and cooktop. Enjoy the gorgeous hardwood flooring and beautiful wood paneling. The property offers so many options with room to roam on almost six acres of your own land. This convenient location is a rare find to get so much property so "close-in". Priced to sell quickly. PLEASE DO NOT TURN AROUND IN NEIGHBOR'S YARD
Full Lot Dimensions: 100x389x94x1000x100x222x356x1222x74x356
Location
State AL
County Mobile - Al
Direction From I-65, travel West on Moffett Road for approximately 4.2 miles, home will be on your left, just before Spyglass Pointe
Rooms
Basement None
Primary Bedroom Level Main
Dining Room Open Floorplan, Separate Dining Room
Kitchen Cabinets Other, Eat-in Kitchen, Laminate Counters
Interior
Interior Features Crown Molding
Heating Central
Cooling Central Air
Flooring Carpet, Ceramic Tile, Hardwood
Fireplaces Type None
Appliance Electric Cooktop
Laundry Laundry Room
Exterior
Exterior Feature Garden
Fence Fenced, Privacy, Wood
Pool None
Community Features None
Utilities Available Cable Available, Electricity Available, Natural Gas Available, Phone Available, Water Available
Waterfront Description None
View Y/N true
View City, Trees/Woods
Roof Type Composition
Building
Lot Description Back Yard, Front Yard
Foundation Pillar/Post/Pier
Sewer Septic Tank
Water Public
Architectural Style Cottage, Ranch
Level or Stories One
Schools
Elementary Schools Orchard
Middle Schools Cl Scarborough
High Schools Mattie T Blount
Others
Acceptable Financing Cash, Conventional
Listing Terms Cash, Conventional
Special Listing Condition Standard
Read Less
Want to know what your home might be worth? Contact us for a FREE valuation!

Our team is ready to help you sell your home for the highest possible price ASAP






