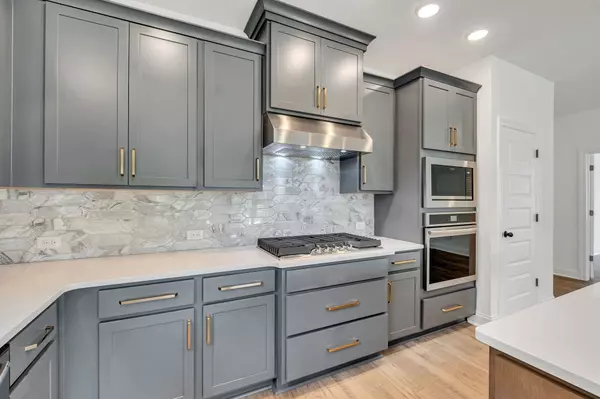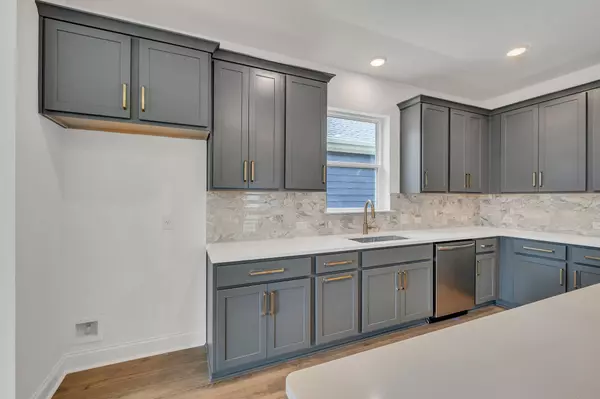$575,990
$589,990
2.4%For more information regarding the value of a property, please contact us for a free consultation.
1095 Callaway Drive #41 Lebanon, TN 37087
3 Beds
2 Baths
2,082 SqFt
Key Details
Sold Price $575,990
Property Type Single Family Home
Sub Type Single Family Residence
Listing Status Sold
Purchase Type For Sale
Square Footage 2,082 sqft
Price per Sqft $276
Subdivision Five Oaks
MLS Listing ID 2686112
Sold Date 09/26/24
Bedrooms 3
Full Baths 2
HOA Fees $65/mo
HOA Y/N Yes
Year Built 2024
Annual Tax Amount $2,900
Property Description
Move in Ready One spacious one level home. BUILDER INCENTIVE $25,000 YOUR WAY, when using preferred lender & title. The One-Level Ginger floor plan by David Weekley Homes in Five Oaks Golf and Country Club. Escape to your superb Owner’s Retreat with our popular super shower. Natural light and boundless interior design possibilities create a picture-perfect setting for the cherished memories you’ll build in the open-concept gathering spaces of this home. The streamlined kitchen provides an easy culinary layout for the resident chef while granting a delightful view of the sunny family room with fireplace and dining area. Two spacious secondary bedrooms provide wonderful places for unique decorative styles to shine. Craft a welcoming lounge, productive home, or high-tech media studio in the versatile study.
Location
State TN
County Wilson County
Rooms
Main Level Bedrooms 3
Interior
Interior Features Air Filter, Ceiling Fan(s), Extra Closets, Storage, Walk-In Closet(s), Primary Bedroom Main Floor, High Speed Internet
Heating Central, Natural Gas
Cooling Central Air, Electric
Flooring Laminate, Tile
Fireplace N
Appliance Dishwasher, Disposal, Microwave
Exterior
Exterior Feature Garage Door Opener
Garage Spaces 2.0
Utilities Available Electricity Available, Water Available
View Y/N false
Private Pool false
Building
Story 1
Sewer Public Sewer
Water Public
Structure Type Fiber Cement,Brick
New Construction true
Schools
Elementary Schools Coles Ferry Elementary
Middle Schools Walter J. Baird Middle School
High Schools Lebanon High School
Others
Senior Community false
Read Less
Want to know what your home might be worth? Contact us for a FREE valuation!

Our team is ready to help you sell your home for the highest possible price ASAP

© 2024 Listings courtesy of RealTrac as distributed by MLS GRID. All Rights Reserved.






