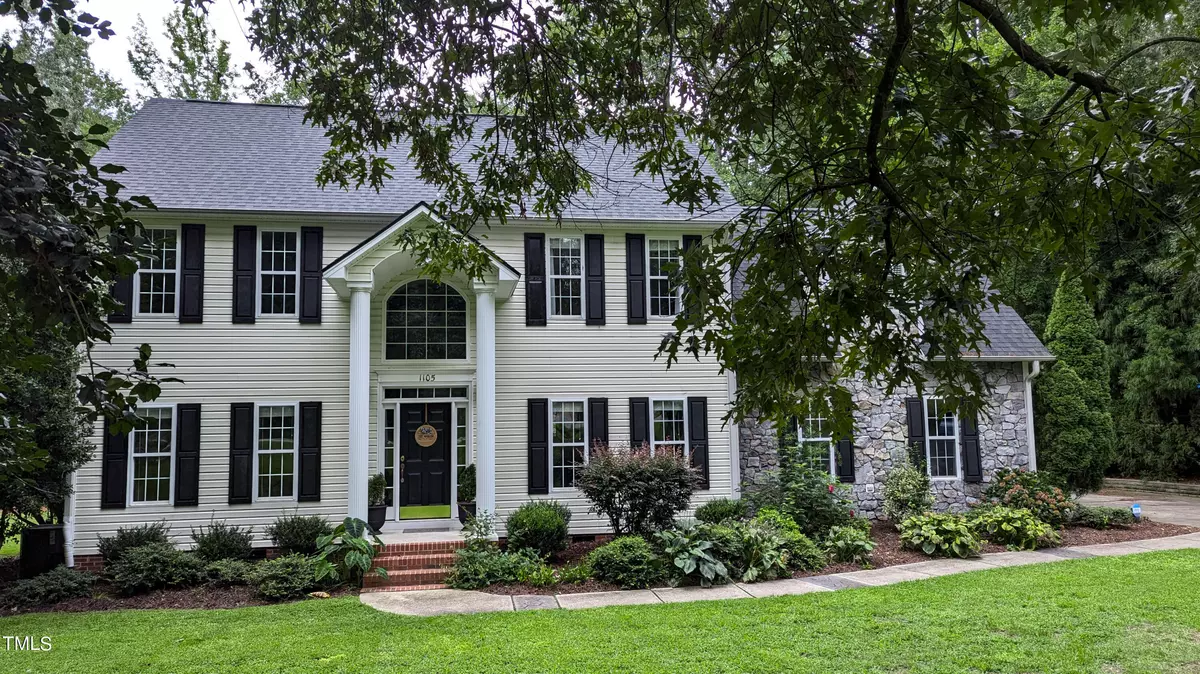Bought with Compass -- Raleigh
$446,000
$448,000
0.4%For more information regarding the value of a property, please contact us for a free consultation.
1105 Carlton Street Clayton, NC 27520
3 Beds
3 Baths
2,489 SqFt
Key Details
Sold Price $446,000
Property Type Single Family Home
Sub Type Single Family Residence
Listing Status Sold
Purchase Type For Sale
Square Footage 2,489 sqft
Price per Sqft $179
Subdivision Winston Plantation
MLS Listing ID 10046847
Sold Date 10/01/24
Style House
Bedrooms 3
Full Baths 2
Half Baths 1
HOA Y/N No
Abv Grd Liv Area 2,489
Originating Board Triangle MLS
Year Built 2002
Annual Tax Amount $2,044
Lot Size 0.890 Acres
Acres 0.89
Property Description
Get the charm of the country just minutes from the convenience of the city! This beautiful 2 story home sits on almost an acre in well established quiet neighborhood with no HOA. The Grand Foyer entryway welcomes you into a the home with its flowing downstairs floorplan. A newly updated kitchen w/ granite countertops and center island, separate dinning room, an open family room w/ gas fireplace, and bright kitchen nook. A Formal Living Room can be used as an office or playroom. Upstairs you'll find the bedrooms, laundry area, and a large bonus room that can be used in any numbers of ways to suit your needs. The Master Suite is open and airy with ceiling fan, walk in closet, and bathroom w/ dual vanity, soaking tub & separate shower. Relax out on the screened-in porch overlooking the stone patio and garden beds including mulberry, blackberry and blueberry bushes. This home has everything you're looking for AND in situated in an excellent location close to US 70 & I 40
Location
State NC
County Johnston
Community Street Lights
Direction From I 40 E Take exit 306, toward Clayton. Turn right onto Raynor Rd. Turn left onto White Oak Rd. White Oak becomes Cornwallis Rd. Turn left onto Winston Rd. Turn left onto Carlton St.
Rooms
Other Rooms Poultry Coop
Basement Crawl Space
Interior
Interior Features Bathtub/Shower Combination, Bidet, Cathedral Ceiling(s), Ceiling Fan(s), Central Vacuum Prewired, Chandelier, Crown Molding, Double Vanity, Entrance Foyer, Granite Counters, High Ceilings, Kitchen Island, Separate Shower, Vaulted Ceiling(s), Walk-In Closet(s), Walk-In Shower
Heating Forced Air, Heat Pump
Cooling Central Air
Flooring Carpet, Hardwood, Laminate, Vinyl
Fireplaces Type Gas Log, Living Room, Propane
Fireplace Yes
Window Features Blinds
Appliance Convection Oven, Dishwasher, Electric Water Heater, Microwave
Laundry Electric Dryer Hookup, In Hall, Laundry Closet, Upper Level
Exterior
Exterior Feature Garden, Rain Barrel/Cistern(s), Rain Gutters, Other
Garage Spaces 2.0
Fence None
Pool None
Community Features Street Lights
Utilities Available Cable Connected, Electricity Connected, Natural Gas Not Available, Phone Connected, Septic Connected, Water Connected
View Y/N Yes
Roof Type Shingle
Street Surface Concrete
Porch Front Porch, Patio, Rear Porch, Screened
Garage Yes
Private Pool No
Building
Lot Description Back Yard, Garden, Hardwood Trees, Landscaped
Faces From I 40 E Take exit 306, toward Clayton. Turn right onto Raynor Rd. Turn left onto White Oak Rd. White Oak becomes Cornwallis Rd. Turn left onto Winston Rd. Turn left onto Carlton St.
Story 2
Foundation Brick/Mortar
Sewer Septic Tank
Water Public
Architectural Style Transitional
Level or Stories 2
Structure Type Vinyl Siding
New Construction No
Schools
Elementary Schools Johnston - W Clayton
Middle Schools Johnston - Swift Creek
High Schools Johnston - Clayton
Others
Senior Community false
Tax ID 05F01012S
Special Listing Condition Standard
Read Less
Want to know what your home might be worth? Contact us for a FREE valuation!

Our team is ready to help you sell your home for the highest possible price ASAP



