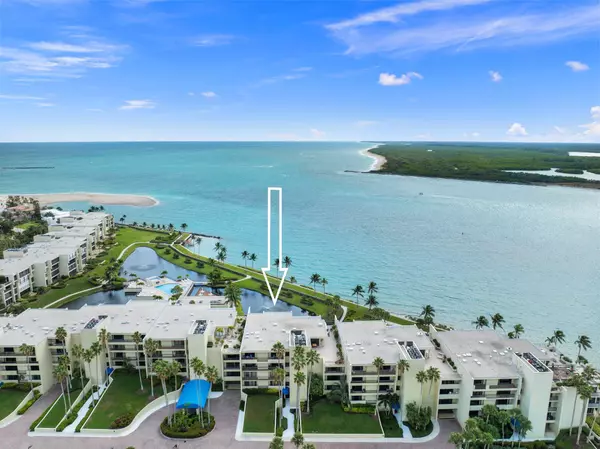Bought with RE/MAX Community
$4,241,250
$4,750,888
10.7%For more information regarding the value of a property, please contact us for a free consultation.
2808 SE Dune DR 1403 Stuart, FL 34996
3 Beds
4.1 Baths
3,908 SqFt
Key Details
Sold Price $4,241,250
Property Type Condo
Sub Type Condo/Coop
Listing Status Sold
Purchase Type For Sale
Square Footage 3,908 sqft
Price per Sqft $1,085
Subdivision Sailfish Point
MLS Listing ID RX-10949243
Sold Date 09/30/24
Style < 4 Floors
Bedrooms 3
Full Baths 4
Half Baths 1
Construction Status Resale
HOA Fees $5,000/mo
HOA Y/N Yes
Year Built 1983
Annual Tax Amount $27,929
Tax Year 2023
Property Description
Indulge in breathtaking sunrise to sunset views from this stunningly renovated Sailfish Point Penthouse. Revel in the SE exposure views providing a captivating overlook of the inlet and the vast expanse of the ocean beyond. Adorned with high-end finishes, this condo captivates peace of mind with a complete renovation in 2022. Dual master baths add a touch of luxury. This penthouse boasts an abundance of outdoor space, featuring a front-to-back terrace extending from the living room to entertainment area. Unwind by the fireplace & admire the thoughtfully crafted built-in bar, elevating the ambiance. A chef's dream kitchen, equipped with high-end SS appliances, solid wood cabinets, & a large walk-in pantry, sets the stage for entertainment.
Location
State FL
County Martin
Area 1 - Hutchinson Island - Martin County
Zoning PUD-R
Rooms
Other Rooms Laundry-Inside
Master Bath 2 Master Baths, Dual Sinks, Separate Shower, Separate Tub
Interior
Interior Features Bar, Built-in Shelves, Closet Cabinets, Entry Lvl Lvng Area, Fireplace(s), Foyer, Laundry Tub, Pantry, Roman Tub, Sky Light(s), Split Bedroom, Walk-in Closet, Wet Bar
Heating Central, Electric
Cooling Ceiling Fan, Central, Electric
Flooring Carpet, Tile, Wood Floor
Furnishings Furniture Negotiable
Exterior
Exterior Feature Covered Balcony, Covered Patio, Open Balcony, Open Patio, Screened Balcony
Parking Features Under Building
Garage Spaces 2.0
Community Features Sold As-Is, Gated Community
Utilities Available Public Sewer, Public Water, Underground
Amenities Available Boating, Cafe/Restaurant, Clubhouse, Elevator, Fitness Center, Game Room, Golf Course, Manager on Site, Pickleball, Pool, Sidewalks, Street Lights, Tennis
Waterfront Description Intracoastal
Water Access Desc Marina,Yacht Club
View Intracoastal, Ocean, Pool
Roof Type Other
Present Use Sold As-Is
Exposure Northwest
Private Pool No
Building
Lot Description Paved Road, Private Road
Story 1.00
Unit Features Penthouse
Foundation Concrete
Unit Floor 4
Construction Status Resale
Schools
Elementary Schools Felix A Williams Elementary School
Middle Schools Stuart Middle School
High Schools Jensen Beach High School
Others
Pets Allowed Yes
HOA Fee Include Common Areas,Elevator,Insurance-Bldg,Manager,Recrtnal Facility,Security
Senior Community No Hopa
Restrictions Buyer Approval,Commercial Vehicles Prohibited,Interview Required,Lease OK w/Restrict,No RV,No Truck,Tenant Approval
Security Features Gate - Manned,Security Patrol,Security Sys-Owned
Acceptable Financing Cash, Conventional, FHA, VA
Membership Fee Required No
Listing Terms Cash, Conventional, FHA, VA
Financing Cash,Conventional,FHA,VA
Pets Allowed Number Limit, Size Limit
Read Less
Want to know what your home might be worth? Contact us for a FREE valuation!

Our team is ready to help you sell your home for the highest possible price ASAP






