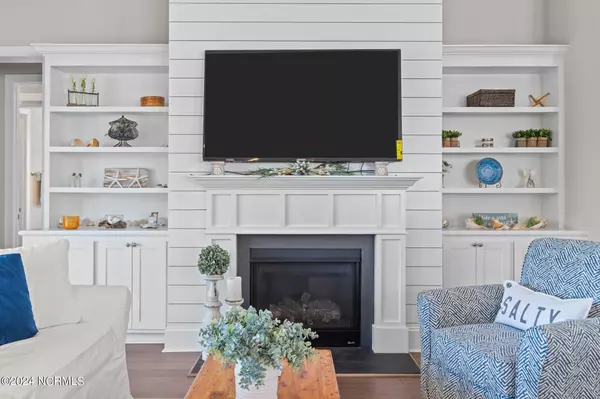$515,000
$525,000
1.9%For more information regarding the value of a property, please contact us for a free consultation.
4731 Goodwood WAY Wilmington, NC 28412
4 Beds
2 Baths
2,177 SqFt
Key Details
Sold Price $515,000
Property Type Single Family Home
Sub Type Single Family Residence
Listing Status Sold
Purchase Type For Sale
Square Footage 2,177 sqft
Price per Sqft $236
Subdivision Fortune Place At Johnson Farms
MLS Listing ID 100461157
Sold Date 10/02/24
Style Wood Frame
Bedrooms 4
Full Baths 2
HOA Fees $892
HOA Y/N Yes
Originating Board North Carolina Regional MLS
Year Built 2017
Annual Tax Amount $2,868
Lot Size 8,616 Sqft
Acres 0.2
Lot Dimensions 63x120x72x120
Property Description
CONGRATS ~ You found THE ONE! This is your opportunity to own a home that was featured in the 2019 Parade of Homes! This custom-built Herrington Alamanda Plan can be found at Fortune Place of Johnson Farms. Centrally located to Carolina Beach, Downtown Wilmington, The Pointe, Mayfaire and Wrightsville Beach where absolutely everything is at your fingertips! The moment you step through the front door you will fall in love with the abundant natural light and open concept floor plan which is only heightened by the amazing 10' ceilings. Built ins, shiplap, granite countertops, xl kitchen island, 5'' crown moldings - 8'' baseboards throughout with beautiful engineered hardwoods welcome you home! Love the outdoors, you will love the dual slider doors between the living room and screened-in porch with stamped concrete. The yard is already fenced in and provides views of the community retention pond which is a welcome retreat any day of the week. The primary bedroom boasts a large walk-in closet, hardwood floors, 2 barn door features, trey ceilings, and the ensuite includes a cultured marble dual vanity countertop & ceramic floors. The guest bedrooms are located at the front of the home and down a quiet hallway offering privacy from the main living space. Each of these rooms have brand new carpet and share a full bath. You will find an 8' linen closet just outside the full bath. Upstairs you will find an oversized bonus room, 4th bedroom, fitness area, or home office. Bonus Potential: this home has the potential to add an additional bedroom, bathroom, and closet and is already plumbed for your future expansion. The side entry garage includes trim-yes trim and epoxy floor finish. The builder also installed a hurricane garage door bracket! Step outside your front door and into the community swimming pool or clubhouse! Very active community with activities scheduled throughout the year! Schedule your showing today and see why Fortune Place is a great place!
Location
State NC
County New Hanover
Community Fortune Place At Johnson Farms
Zoning MF-L
Direction College Road South right to Pine Hollow Drive. Left on Split Rail Drive. Left on Trumpet Vine, Right on Goodwood Way / Carolina Beach Road to Shade Tree, left on Gate Post, right on Goodwood Way. House on Left, just before the Community Pool
Location Details Mainland
Rooms
Basement None
Primary Bedroom Level Primary Living Area
Interior
Interior Features Bookcases, Kitchen Island, Master Downstairs, 9Ft+ Ceilings, Tray Ceiling(s), Ceiling Fan(s), Walk-in Shower, Walk-In Closet(s)
Heating Heat Pump, Fireplace(s), Electric, Forced Air, Natural Gas, Zoned
Cooling Central Air, Zoned
Flooring Carpet, Tile, Wood
Fireplaces Type Gas Log
Fireplace Yes
Window Features DP50 Windows,Blinds
Appliance Washer, Stove/Oven - Gas, Refrigerator, Microwave - Built-In, Ice Maker, Dryer, Dishwasher, Cooktop - Gas
Laundry Inside
Exterior
Exterior Feature Irrigation System
Garage Concrete, Garage Door Opener, Off Street, On Site, Paved
Garage Spaces 2.0
Pool None
Utilities Available Water Connected, Sewer Connected, Natural Gas Connected
Waterfront No
Waterfront Description None
View Pond
Roof Type Architectural Shingle,Metal
Porch Covered, Patio, Porch, Screened
Building
Lot Description Cul-de-Sac Lot
Story 2
Entry Level Two
Foundation Slab
Sewer Municipal Sewer
Water Municipal Water
Architectural Style Patio
Structure Type Irrigation System
New Construction No
Schools
Elementary Schools Williams
Middle Schools Myrtle Grove
High Schools Ashley
Others
Tax ID R07100-003-570-000
Acceptable Financing Cash, Conventional, FHA, VA Loan
Listing Terms Cash, Conventional, FHA, VA Loan
Special Listing Condition None
Read Less
Want to know what your home might be worth? Contact us for a FREE valuation!

Our team is ready to help you sell your home for the highest possible price ASAP







