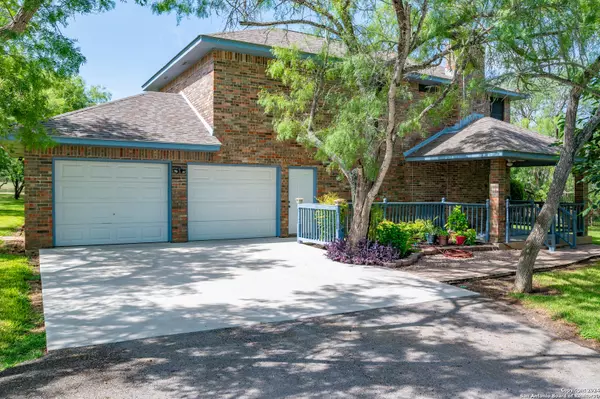$549,000
For more information regarding the value of a property, please contact us for a free consultation.
1470 MUEHL RD Seguin, TX 78155-7792
4 Beds
3 Baths
2,473 SqFt
Key Details
Property Type Single Family Home
Sub Type Single Residential
Listing Status Sold
Purchase Type For Sale
Square Footage 2,473 sqft
Price per Sqft $221
Subdivision Not In Defined Subdivision
MLS Listing ID 1790483
Sold Date 10/04/24
Style Two Story,Traditional
Bedrooms 4
Full Baths 3
Construction Status Pre-Owned
Year Built 1993
Annual Tax Amount $7,165
Tax Year 2024
Lot Size 5.000 Acres
Lot Dimensions 285x761
Property Description
Welcome Home to your 5 Acre fully fenced Texas ranch with mature trees and a beautiful, well-cared-for 2473 sqft 4 bedroom +office and 3 bath brick home! This one-of-a-kind property features an oversized attached garage, solar screens on windows, a separate shop/workshop, an additional garage for lawn equipment, an auto gate with brick pillar entrance, double carport, paved circular drive, an attractive water feature, BBQ pit, lush grass with sprinkler system, flower beds, greenhouse with water spigot, and areas for entertaining outdoors! Inside the home you will find plenty of storage space, cabinets and built-ins, attractive wood trim, a laundry shoot, granite counters, large pantry, custom tile work, under stairs hidden storage, jacuzzi tub, and a fireplace for relaxing on those cold winter nights! Home is easy to show and won't last long! Set up a showing today!
Location
State TX
County Guadalupe
Area 2709
Rooms
Master Bathroom 2nd Level 13X6 Tub/Shower Combo, Double Vanity
Master Bedroom 2nd Level 15X17 Upstairs, Walk-In Closet, Ceiling Fan, Full Bath
Bedroom 2 Main Level 15X14
Bedroom 3 2nd Level 12X16
Bedroom 4 2nd Level 16X11
Living Room Main Level 18X14
Dining Room Main Level 13X11
Kitchen Main Level 17X12
Study/Office Room 2nd Level 16X7
Interior
Heating Central, 2 Units
Cooling Two Central
Flooring Carpeting, Ceramic Tile
Heat Source Electric
Exterior
Exterior Feature Covered Patio, Bar-B-Que Pit/Grill, Sprinkler System, Double Pane Windows, Solar Screens, Storage Building/Shed, Mature Trees, Wire Fence, Workshop, Cross Fenced, Ranch Fence, Other - See Remarks
Parking Features Four or More Car Garage, Detached, Attached
Pool None
Amenities Available None
Roof Type Composition
Private Pool N
Building
Lot Description Corner, County VIew, Horses Allowed, 2 - 5 Acres, 5 - 14 Acres, Partially Wooded, Wooded, Mature Trees (ext feat), Secluded
Foundation Slab
Sewer Septic
Water Water System, Co-op Water
Construction Status Pre-Owned
Schools
Elementary Schools Seguin
Middle Schools Seguin
High Schools Seguin
School District Seguin
Others
Acceptable Financing Conventional, FHA, VA, Cash, Investors OK
Listing Terms Conventional, FHA, VA, Cash, Investors OK
Read Less
Want to know what your home might be worth? Contact us for a FREE valuation!

Our team is ready to help you sell your home for the highest possible price ASAP






