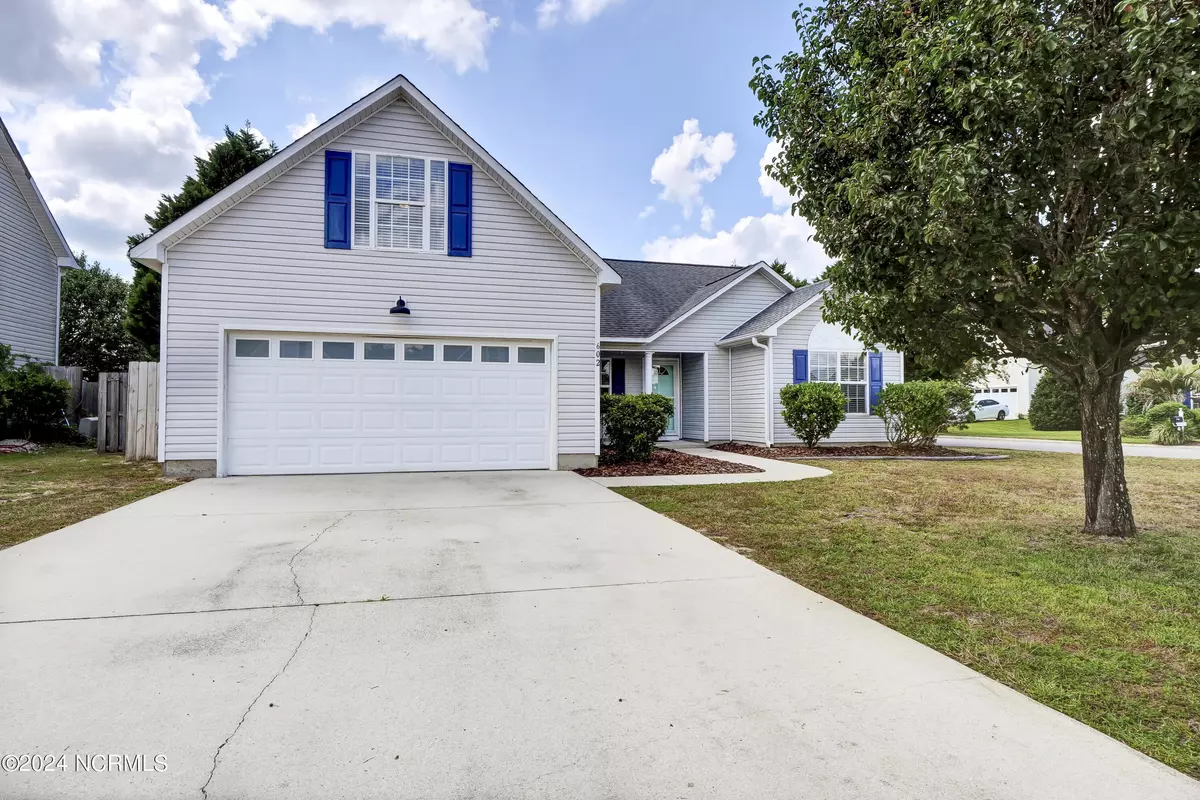$395,000
$395,000
For more information regarding the value of a property, please contact us for a free consultation.
602 Walston DR Wilmington, NC 28412
4 Beds
2 Baths
1,827 SqFt
Key Details
Sold Price $395,000
Property Type Single Family Home
Sub Type Single Family Residence
Listing Status Sold
Purchase Type For Sale
Square Footage 1,827 sqft
Price per Sqft $216
Subdivision Arrondale
MLS Listing ID 100464240
Sold Date 10/08/24
Style Wood Frame
Bedrooms 4
Full Baths 2
HOA Fees $360
HOA Y/N Yes
Originating Board North Carolina Regional MLS
Year Built 2003
Lot Size 8,276 Sqft
Acres 0.19
Lot Dimensions 58x115x83x113
Property Description
Move-in condition, this 4 bedroom 2 bath ranch is ready for immediate occupancy. Vaulted ceiling and fireplace in family room, spacious kitchen, white cabinets, stainless appliances, pantry and breakfast bay. Formal dining room, Split bedroom design. Master bedroom with large walk-in closet and bath with soaking tub and separate shower. Two bedrooms with bath between them and 4th bedroom/room over the garage. Patio and fenced back yard. 2-car garage, located on corner lot and can walk to schools. Community pool.
Location
State NC
County New Hanover
Community Arrondale
Zoning R-10
Direction S College Rd to Carolina Beach, turn right onto Windgate Dr into Kirkwood at Arrondale. Left on Morrow, right on Walston.
Location Details Mainland
Rooms
Basement None
Primary Bedroom Level Primary Living Area
Interior
Interior Features Foyer, Master Downstairs, 9Ft+ Ceilings, Vaulted Ceiling(s), Ceiling Fan(s), Pantry, Walk-In Closet(s)
Heating Heat Pump, Electric, Forced Air
Flooring Carpet, Laminate, Tile, Wood
Fireplaces Type Gas Log
Fireplace Yes
Window Features Blinds
Appliance Washer, Stove/Oven - Electric, Self Cleaning Oven, Refrigerator, Microwave - Built-In, Dryer, Disposal, Dishwasher
Laundry Laundry Closet
Exterior
Exterior Feature Irrigation System
Garage Concrete, Off Street, On Site
Garage Spaces 2.0
Waterfront No
Roof Type Shingle
Accessibility None
Porch Patio, Porch
Building
Lot Description Corner Lot
Story 1
Entry Level One
Foundation Slab
Sewer Municipal Sewer
Water Municipal Water
Structure Type Irrigation System
New Construction No
Schools
Elementary Schools Anderson
Middle Schools Murray
High Schools Ashley
Others
Tax ID R07900-001-259-000
Acceptable Financing Cash, Conventional, FHA, VA Loan
Listing Terms Cash, Conventional, FHA, VA Loan
Special Listing Condition None
Read Less
Want to know what your home might be worth? Contact us for a FREE valuation!

Our team is ready to help you sell your home for the highest possible price ASAP







