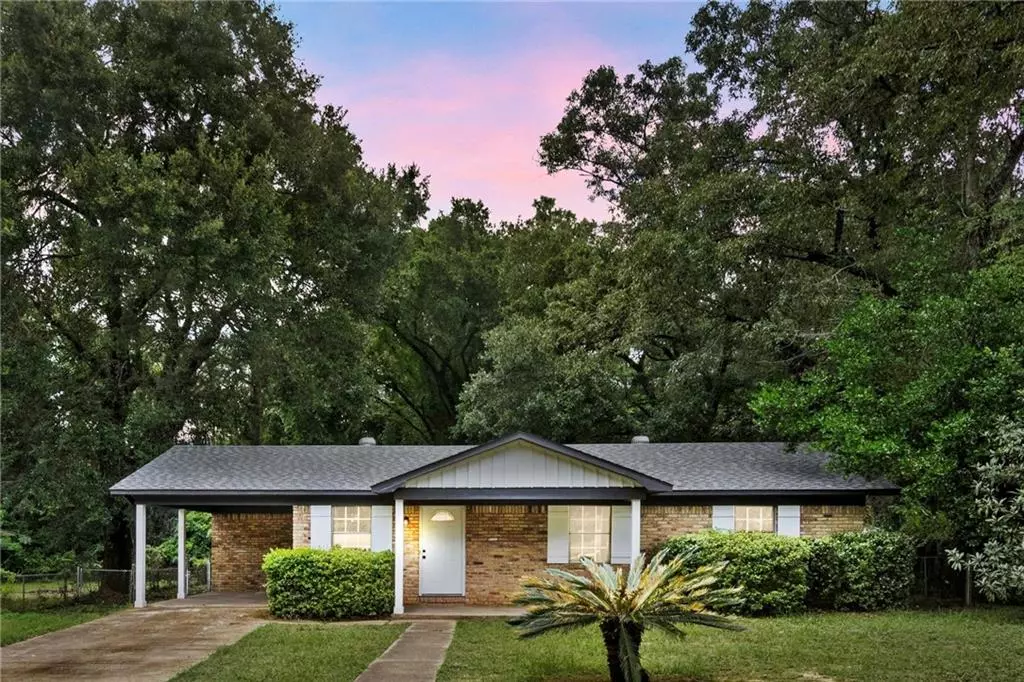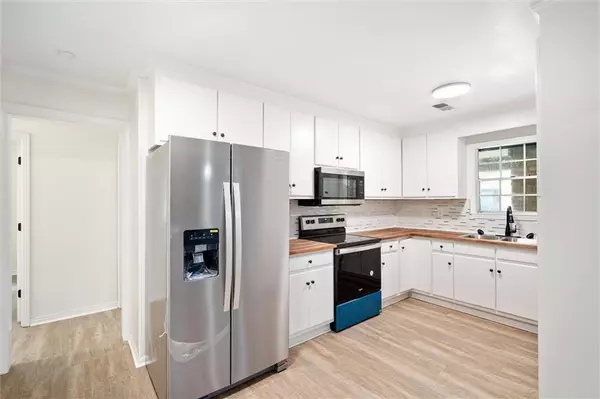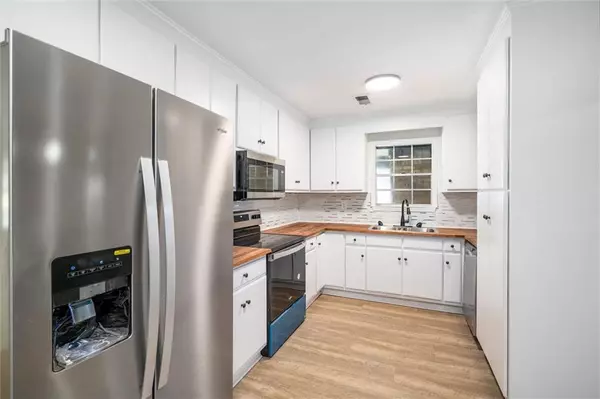Bought with Cathy Youngblood • Elite Real Estate Mobile
$212,000
$199,000
6.5%For more information regarding the value of a property, please contact us for a free consultation.
5862 University AVE Mobile, AL 36618
3 Beds
1.5 Baths
1,602 SqFt
Key Details
Sold Price $212,000
Property Type Single Family Home
Sub Type Single Family Residence
Listing Status Sold
Purchase Type For Sale
Square Footage 1,602 sqft
Price per Sqft $132
Subdivision Acropolis Heights
MLS Listing ID 7430320
Sold Date 09/27/24
Bedrooms 3
Full Baths 1
Half Baths 1
Year Built 1963
Annual Tax Amount $652
Tax Year 652
Lot Size 0.305 Acres
Property Description
Welcome to your new sweet home! This charming and spacious brick house offers the perfect blend of classic charm and modern updates. Step inside to discover a bright and inviting interior featuring brand-new LVP floors, fresh paint, and a stylish new tile backsplash and new stainless steel appliances which add a touch of elegance to the kitchen. One of the standout features of this home is the large sunroom, ideal for relaxing with your morning coffee or enjoying a quiet evening with loved ones. The generous garage space is perfect for extra storage or a workshop.With the University of South Alabama, shopping centers, and dining options all just a stone’s throw away, you’ll love the central location and ease of access whether you’re commuting to work, grabbing a quick bite, or enjoying a day out. And don't forget about the brand NEW ROOF! Don’t miss the opportunity to make this beautifully updated home yours. Schedule a visit today and see firsthand all the reasons why you’ll want to call this place your own!
Location
State AL
County Mobile - Al
Direction from Moffett Rd, turn left onto University Ave, house will be on the right
Rooms
Basement None
Primary Bedroom Level Main
Dining Room Open Floorplan, Other
Kitchen Cabinets White, Other
Interior
Interior Features Other
Heating Central
Cooling Central Air
Flooring Vinyl
Fireplaces Type Family Room
Appliance Dishwasher, Electric Oven, Electric Range, Refrigerator
Laundry Laundry Room, Main Level
Exterior
Exterior Feature Private Yard
Garage Spaces 1.0
Fence Back Yard
Pool None
Community Features None
Utilities Available Cable Available, Electricity Available, Phone Available, Sewer Available, Water Available
Waterfront Description None
View Y/N true
View Other
Roof Type Shingle
Garage true
Building
Lot Description Back Yard, Private
Foundation Slab
Sewer Public Sewer
Water Public
Architectural Style Ranch, Traditional
Level or Stories One
Schools
Elementary Schools Orchard
Middle Schools Cl Scarborough
High Schools Mattie T Blount
Others
Special Listing Condition Standard
Read Less
Want to know what your home might be worth? Contact us for a FREE valuation!

Our team is ready to help you sell your home for the highest possible price ASAP






