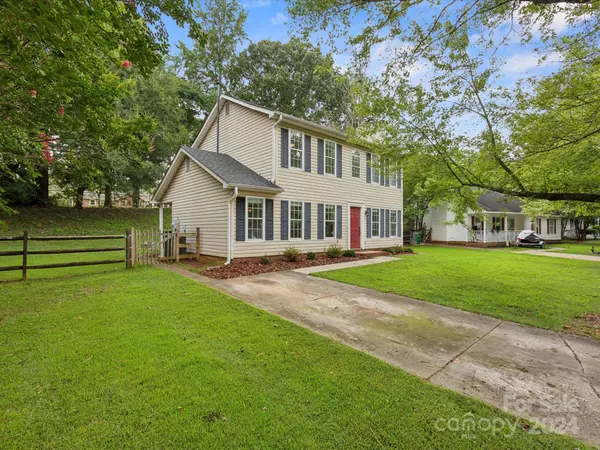$339,900
$337,500
0.7%For more information regarding the value of a property, please contact us for a free consultation.
7910 Glencannon DR Charlotte, NC 28227
3 Beds
3 Baths
1,530 SqFt
Key Details
Sold Price $339,900
Property Type Single Family Home
Sub Type Single Family Residence
Listing Status Sold
Purchase Type For Sale
Square Footage 1,530 sqft
Price per Sqft $222
Subdivision Martin Lakes
MLS Listing ID 4163436
Sold Date 10/10/24
Style Colonial
Bedrooms 3
Full Baths 2
Half Baths 1
HOA Fees $10/ann
HOA Y/N 1
Abv Grd Liv Area 1,530
Year Built 1992
Lot Size 8,712 Sqft
Acres 0.2
Property Description
Welcome to this delightful Colonial-style home, nestled on a cul-de-sac in inviting East Charlotte neighborhood. Enjoy a peaceful setting while being close to city conveniences. Step inside to discover wood-look floors throughout—no carpets! The main floor features a spacious living area with a fireplace and a versatile flex space, perfect for office or reading nook. The well-appointed kitchen showcases granite countertops, a pantry, and a convenient breakfast bar. Plus, the refrigerator and washer/dryer are included for your convenience. The large dining room connects to the kitchen. French doors open to the fully fenced backyard, creating a private oasis for outdoor entertaining. Don't miss the outdoor storage closet, perfect for yard tools. Upstairs, you’ll find the main bedroom retreat, complete with a walk-in closet and an en suite bath. Two additional bedrooms and a guest bathroom round out the second floor. Don’t miss out on this wonderful home—schedule your showing TODAY!
Location
State NC
County Mecklenburg
Zoning N1-A
Interior
Heating Forced Air, Natural Gas
Cooling Central Air
Fireplaces Type Living Room
Fireplace true
Appliance Dishwasher, Electric Oven, Electric Range, Gas Water Heater, Microwave, Refrigerator, Washer/Dryer
Exterior
Garage false
Building
Foundation Slab
Sewer Public Sewer
Water City
Architectural Style Colonial
Level or Stories Two
Structure Type Vinyl
New Construction false
Schools
Elementary Schools Unspecified
Middle Schools Unspecified
High Schools Unspecified
Others
Senior Community false
Acceptable Financing Cash, Conventional, FHA, VA Loan
Listing Terms Cash, Conventional, FHA, VA Loan
Special Listing Condition None
Read Less
Want to know what your home might be worth? Contact us for a FREE valuation!

Our team is ready to help you sell your home for the highest possible price ASAP
© 2024 Listings courtesy of Canopy MLS as distributed by MLS GRID. All Rights Reserved.
Bought with Stacy Lee • Roby Realty Inc






