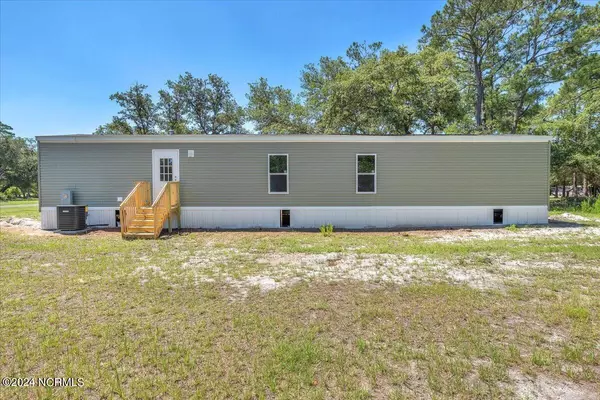$150,000
$169,900
11.7%For more information regarding the value of a property, please contact us for a free consultation.
2333 Randy ST SW Supply, NC 28462
3 Beds
2 Baths
990 SqFt
Key Details
Sold Price $150,000
Property Type Manufactured Home
Sub Type Manufactured Home
Listing Status Sold
Purchase Type For Sale
Square Footage 990 sqft
Price per Sqft $151
Subdivision Summer Place
MLS Listing ID 100449945
Sold Date 10/10/24
Style Steel Frame
Bedrooms 3
Full Baths 2
HOA Fees $150
HOA Y/N Yes
Originating Board North Carolina Regional MLS
Year Built 2024
Lot Size 6,447 Sqft
Acres 0.15
Lot Dimensions 50x129x50x129
Property Description
Looking for an affordable, move-in ready beach retreat with access to the waterway? This is it! Located in Summer Place II on a dead end street surrounded by live oak trees, is this BRAND NEW 3-bedroom, 2-bathroom single wide home! That's right, EVERYTHING is new: the home itself, its septic tank, the HVAC, the crawl space encapsulation and the matching black Whirlpool kitchen appliances! With a split bedroom floor plan there's plenty of space (and privacy!) for everyone! The master ensuite not only has a walk-in shower, but also a tub. This new home is easy to maintain, with LVT flooring throughout and vinyl siding. The low HOA dues grant you access to the pier and boat ramp! As if all that wasn't enough, it's conveniently located to the beach, shopping and restaurants! *SOME PHOTOS HAVE BEEN VIRTUALLY STAGED*
Location
State NC
County Brunswick
Community Summer Place
Zoning R60
Direction From Holden Beach Rd., turn onto Seashore Rd SW towards the Intracoastal Waterway/Beach. Turn right onto Randy St. Home is on your left. Sign in yard.
Location Details Mainland
Rooms
Basement Crawl Space
Primary Bedroom Level Primary Living Area
Interior
Interior Features Master Downstairs, Walk-in Shower
Heating Electric, Heat Pump
Cooling Central Air
Flooring LVT/LVP
Fireplaces Type None
Fireplace No
Appliance Vent Hood, Stove/Oven - Electric, Refrigerator, Dishwasher
Laundry Hookup - Dryer, Washer Hookup
Exterior
Parking Features On Site
Roof Type Shingle
Porch None
Building
Story 1
Entry Level One
Sewer Septic On Site
Water Municipal Water
New Construction Yes
Schools
Elementary Schools Supply
Middle Schools Cedar Grove
High Schools West Brunswick
Others
Tax ID 231id014
Acceptable Financing Cash, Conventional
Listing Terms Cash, Conventional
Special Listing Condition None
Read Less
Want to know what your home might be worth? Contact us for a FREE valuation!

Our team is ready to help you sell your home for the highest possible price ASAP







