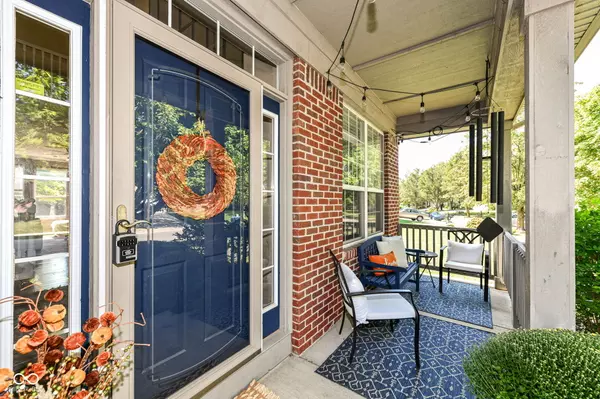$503,900
$499,900
0.8%For more information regarding the value of a property, please contact us for a free consultation.
7127 Braxton DR Noblesville, IN 46062
4 Beds
4 Baths
3,431 SqFt
Key Details
Sold Price $503,900
Property Type Single Family Home
Sub Type Single Family Residence
Listing Status Sold
Purchase Type For Sale
Square Footage 3,431 sqft
Price per Sqft $146
Subdivision Whitcomb Ridge
MLS Listing ID 22000197
Sold Date 10/11/24
Bedrooms 4
Full Baths 2
Half Baths 2
HOA Fees $39/ann
HOA Y/N Yes
Year Built 2002
Tax Year 2023
Lot Size 0.350 Acres
Acres 0.35
Property Description
Welcome home to a beautifully appointed home in Whitcomb Ridge. Your new home welcomes you in with a soaring two story foyer, the engineered hardwoods flow throughout the main level that has lovely fixtures and great updates. Your large dining and family rooms ensure there is room for the whole family to enjoy great conversation and fun! Be sure to check out the built in drop zone with room for back packs, shoes and coats. If you love to be organized imagine the greatness of the butler's pantry updated and ready to go! Your upper level features a great bonus space for the kids or an office. Primary ensuite has an amazing bath and great closet. Other bedrooms feature generous space and closets! Lower level is finished and ready for game nights, movies or a place to just relax. If you love being outside your fully fenced backyard is like an oasis with playground, extra storage shed and fire pit area. Everyone will want to be at your cook outs this fall! Recent updates: 2022, HVAC, Roof 2016, Sump Pump 2021; New driveway and sidewalks, counter tops appliances, backsplash, pergola and patio, Primaer en suite, newer carpet, mudroom, back double doors.
Location
State IN
County Hamilton
Rooms
Basement Finished
Interior
Interior Features Attic Access, Raised Ceiling(s), Center Island, Entrance Foyer, Hardwood Floors, Pantry, Walk-in Closet(s)
Heating Electric
Cooling Central Electric
Fireplaces Number 1
Fireplaces Type Gas Log, Living Room
Equipment Smoke Alarm
Fireplace Y
Appliance Dishwasher, Dryer, Disposal, MicroHood, Electric Oven, Refrigerator, Washer, Water Softener Owned
Exterior
Exterior Feature Outdoor Fire Pit, Storage Shed
Garage Spaces 3.0
View Y/N false
Building
Story Two
Foundation Concrete Perimeter
Water Municipal/City
Architectural Style TraditonalAmerican
Structure Type Brick,Vinyl Siding
New Construction false
Schools
School District Noblesville Schools
Others
HOA Fee Include Insurance,Maintenance,ParkPlayground
Ownership Mandatory Fee
Read Less
Want to know what your home might be worth? Contact us for a FREE valuation!

Our team is ready to help you sell your home for the highest possible price ASAP

© 2024 Listings courtesy of MIBOR as distributed by MLS GRID. All Rights Reserved.






