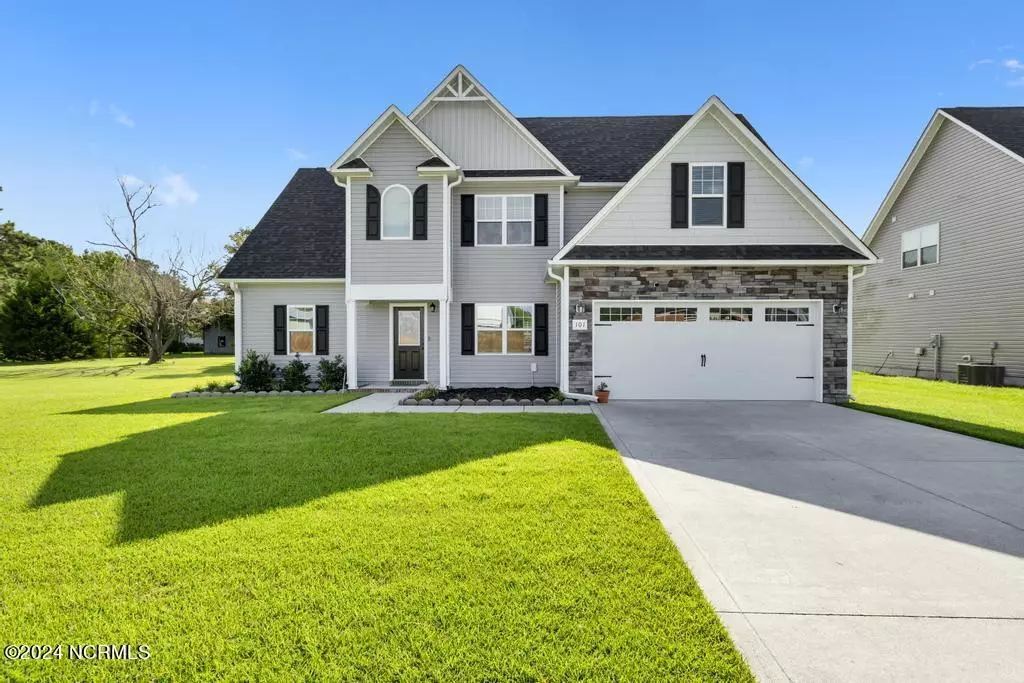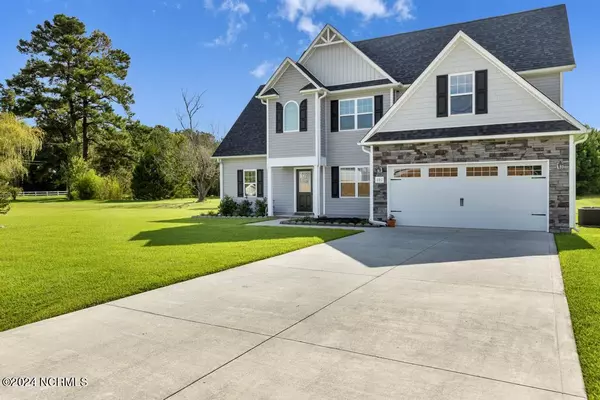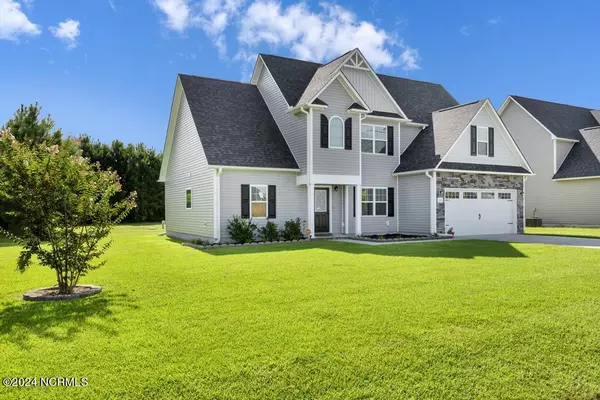$315,000
$315,000
For more information regarding the value of a property, please contact us for a free consultation.
101 Barnhouse RD Jacksonville, NC 28546
3 Beds
3 Baths
1,753 SqFt
Key Details
Sold Price $315,000
Property Type Single Family Home
Sub Type Single Family Residence
Listing Status Sold
Purchase Type For Sale
Square Footage 1,753 sqft
Price per Sqft $179
Subdivision Waters Farm
MLS Listing ID 100462897
Sold Date 10/11/24
Style Wood Frame
Bedrooms 3
Full Baths 2
Half Baths 1
HOA Fees $175
HOA Y/N Yes
Originating Board North Carolina Regional MLS
Year Built 2020
Annual Tax Amount $1,424
Lot Size 0.640 Acres
Acres 0.64
Lot Dimensions irregular
Property Description
Discover the charm of this beautifully maintained 3 bedroom, 2.5 bath home in Waters Farm. Featuring an additional bonus room for extra versatility. This unique floor plan is designed for those ready to step into homeownership. You will find everything you need and more. The open-concept living room seamlessly connects to the kitchen, allowing you to stay engaged while preparing meals. Outfitted with sleek stainless steel appliances—including a refrigerator, smooth top stove, dishwasher, and microwave—cooking is a breeze.
The master suite offers a spa-like retreat with dual sinks and a soaking tub, perfect for unwinding. Storage won't be an issue, thanks to ample closet space that ensures everyone has room for their wardrobe. The bonus room is perfect for a home office, playroom or a cozy media space.
Don't miss out—schedule your private tour today!
Owner occupied through September 24.
Location
State NC
County Onslow
Community Waters Farm
Zoning RA
Direction Take Piney Green Road from 17 towards Camp Lejeune, make a left on Old 30, right on Barnhouse Road
Location Details Mainland
Rooms
Basement None
Primary Bedroom Level Primary Living Area
Interior
Interior Features Master Downstairs, Vaulted Ceiling(s), Ceiling Fan(s), Pantry, Walk-In Closet(s)
Heating Electric, Heat Pump
Cooling Central Air
Flooring Carpet, Vinyl
Window Features Blinds
Appliance Stove/Oven - Electric, Refrigerator, Microwave - Built-In, Dishwasher, Cooktop - Electric
Laundry Hookup - Dryer, Laundry Closet, Washer Hookup
Exterior
Exterior Feature None
Parking Features Concrete, Garage Door Opener, On Site, Paved
Garage Spaces 2.0
Pool None
Roof Type Architectural Shingle
Accessibility None
Porch Patio
Building
Story 2
Entry Level Two
Foundation Slab
Sewer Septic Off Site
Water Municipal Water
Structure Type None
New Construction No
Schools
Elementary Schools Morton
Middle Schools Hunters Creek
High Schools White Oak
Others
Tax ID 1114n-37
Acceptable Financing Cash, Conventional, FHA, USDA Loan, VA Loan
Listing Terms Cash, Conventional, FHA, USDA Loan, VA Loan
Special Listing Condition None
Read Less
Want to know what your home might be worth? Contact us for a FREE valuation!

Our team is ready to help you sell your home for the highest possible price ASAP







