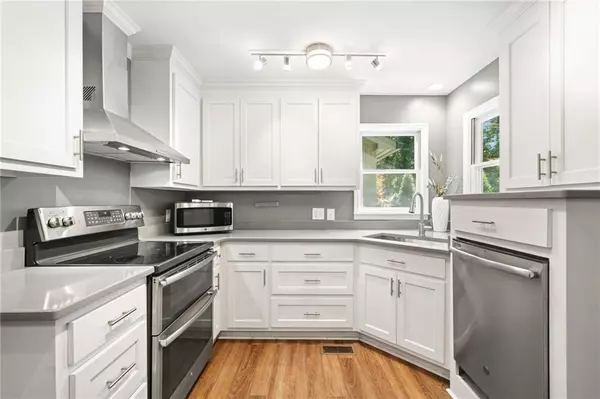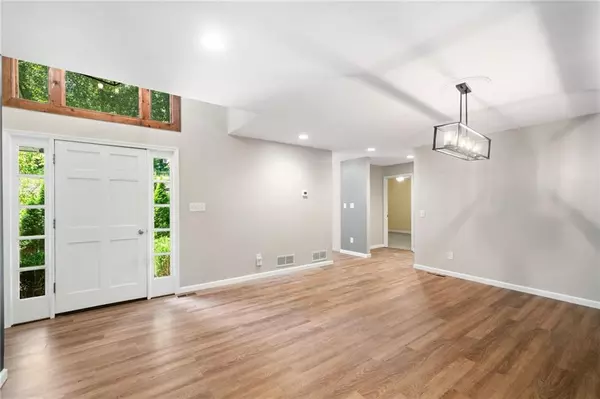$355,000
$389,000
8.7%For more information regarding the value of a property, please contact us for a free consultation.
24 Sharptop Ridge Rd. Jasper, GA 30143
3 Beds
2 Baths
2,030 SqFt
Key Details
Sold Price $355,000
Property Type Single Family Home
Sub Type Single Family Residence
Listing Status Sold
Purchase Type For Sale
Square Footage 2,030 sqft
Price per Sqft $174
Subdivision Sharptop Ridge
MLS Listing ID 7441923
Sold Date 10/09/24
Style Ranch,Traditional
Bedrooms 3
Full Baths 2
Construction Status Resale
HOA Y/N No
Originating Board First Multiple Listing Service
Year Built 1987
Tax Year 2023
Lot Size 0.700 Acres
Acres 0.7
Property Description
Welcome to 24 Sharptop Ridge Road, a charming home that offers the perfect blend of comfort and convenience, located just minutes from downtown Jasper. This beautifully designed residence features 3 bedrooms and 2 baths, all on the main level, making it ideal for easy living.
The spacious primary suite is a retreat of its own, boasting a walk-in closet and a luxurious tiled bath with double vanities and a large tiled shower. The open great room is the heart of the home, featuring rustic beam ceiling accents, a vaulted ceiling, and a cozy gas log fireplace, creating a warm and inviting atmosphere. From the great room, step out onto the large screened porch, where you can enjoy the peaceful natural setting that surrounds the property.
The white cabinet kitchen is both stylish and functional, with stainless steel appliances and sleek quartz countertops and located conveniently to the garage for bringing your groceries in with ease.
Additional features include a two-car main level garage and two guest bedrooms, providing ample space for family or visitors. The finished room in the basement offers flexibility, perfect for use as a recreation room, while the unfinished basement space provides plenty of storage, is stubbed for a bath and could easily be used as a workshop area or additional finished space.
This home’s great location and thoughtful design make it a must-see. Don’t miss your chance to own a piece of serenity at 24 Sharptop Ridge Road.
Location
State GA
County Pickens
Lake Name None
Rooms
Bedroom Description Master on Main,Split Bedroom Plan
Other Rooms None
Basement Bath/Stubbed, Daylight, Exterior Entry, Finished, Full
Main Level Bedrooms 3
Dining Room Great Room, Open Concept
Interior
Interior Features Beamed Ceilings, High Speed Internet, Recessed Lighting, Walk-In Closet(s)
Heating Central
Cooling Ceiling Fan(s), Central Air
Flooring Carpet, Ceramic Tile
Fireplaces Number 1
Fireplaces Type Gas Log, Great Room
Window Features Double Pane Windows
Appliance Dishwasher, Disposal, Double Oven, Dryer, Electric Range, Microwave, Refrigerator, Washer
Laundry Laundry Closet, Main Level
Exterior
Exterior Feature Rain Gutters
Parking Features Attached, Garage, Garage Faces Side, Kitchen Level
Garage Spaces 2.0
Fence None
Pool None
Community Features Street Lights
Utilities Available Cable Available, Electricity Available, Natural Gas Available, Phone Available, Sewer Available, Water Available
Waterfront Description None
View Trees/Woods
Roof Type Composition,Shingle
Street Surface Asphalt,Paved
Accessibility Central Living Area
Handicap Access Central Living Area
Porch Covered, Deck, Screened
Private Pool false
Building
Lot Description Mountain Frontage, Sloped, Wooded
Story One
Foundation Concrete Perimeter
Sewer Septic Tank
Water Public
Architectural Style Ranch, Traditional
Level or Stories One
Structure Type Frame
New Construction No
Construction Status Resale
Schools
Elementary Schools Tate
Middle Schools Jasper
High Schools Pickens
Others
Senior Community no
Restrictions false
Tax ID JA06 003
Special Listing Condition None
Read Less
Want to know what your home might be worth? Contact us for a FREE valuation!

Our team is ready to help you sell your home for the highest possible price ASAP

Bought with Warrior Realty Group






