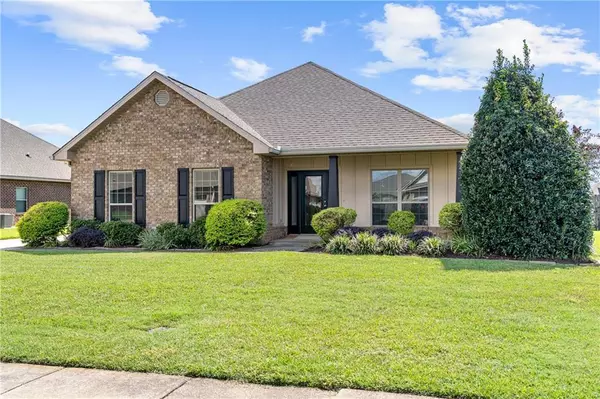Bought with Not Multiple Listing • NOT MULTILPLE LISTING
$342,000
$347,000
1.4%For more information regarding the value of a property, please contact us for a free consultation.
9708 Cobham Park DR Daphne, AL 36526
3 Beds
2 Baths
1,962 SqFt
Key Details
Sold Price $342,000
Property Type Single Family Home
Sub Type Single Family Residence
Listing Status Sold
Purchase Type For Sale
Square Footage 1,962 sqft
Price per Sqft $174
Subdivision Oldfield
MLS Listing ID 7461534
Sold Date 10/14/24
Bedrooms 3
Full Baths 2
HOA Fees $25
HOA Y/N true
Year Built 2013
Annual Tax Amount $2,940
Tax Year 2940
Lot Size 0.280 Acres
Property Description
Welcome to Oldfield!! This adorable 3 bedroom home is ready for new owners! Beautifully landscaped with amazing curb appeal! Fromthe front porch you will enter to find wood flooring and tile throughout! You will find a flex room perfect for a home office, living room, orplay room! The spacious kitchen has a center island, granite and stainless steel appliances!! The kitchen opens to a large living areawith views of the fenced back yard backing up to the community pond. Primary bedroom has ensuite bath with double vanities, granitecountertops, garden tub, separate shower, and a large walk in closet. Outside you will find the perfect get away including a large backporch and a large storage building for all of your outdoor equipment or workshop. Don't wait! Schedule to see this one today! Buyer to verify all information during due diligence.
Location
State AL
County Baldwin - Al
Direction From I10 take 181 South - Take second entrance into Oldfield Subdivision. Take Right on to Cobham Park Dr. House will be around thecorner and midway down on your left.
Rooms
Basement None
Primary Bedroom Level Main
Dining Room Separate Dining Room
Kitchen Breakfast Bar, Cabinets Stain
Interior
Interior Features Walk-In Closet(s)
Heating Central
Cooling Central Air
Flooring Ceramic Tile, Wood
Fireplaces Type None
Appliance Dishwasher, Disposal, Electric Range, Refrigerator
Laundry Laundry Room
Exterior
Exterior Feature Private Yard
Garage Spaces 2.0
Fence Back Yard
Pool None
Community Features Pool
Utilities Available Electricity Available, Sewer Available, Water Available
Waterfront Description Pond
View Y/N true
Roof Type Composition
Garage true
Building
Lot Description Back Yard
Foundation Slab
Sewer Public Sewer
Water Public
Architectural Style Cottage
Level or Stories One
Schools
Elementary Schools Daphne East
Middle Schools Daphne
High Schools Daphne
Others
Special Listing Condition Standard
Read Less
Want to know what your home might be worth? Contact us for a FREE valuation!

Our team is ready to help you sell your home for the highest possible price ASAP






