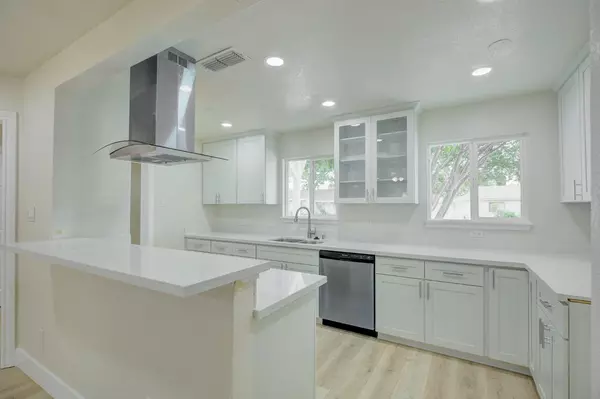$475,000
$469,900
1.1%For more information regarding the value of a property, please contact us for a free consultation.
3417 Barrington RD Sacramento, CA 95864
3 Beds
2 Baths
1,726 SqFt
Key Details
Sold Price $475,000
Property Type Single Family Home
Sub Type Single Family Residence
Listing Status Sold
Purchase Type For Sale
Square Footage 1,726 sqft
Price per Sqft $275
Subdivision Arden Manor
MLS Listing ID 224090199
Sold Date 10/15/24
Bedrooms 3
Full Baths 2
HOA Y/N No
Originating Board MLS Metrolist
Year Built 1952
Lot Size 6,098 Sqft
Acres 0.14
Property Description
This fully remodeled 3 bedroom, 2 bath oasis is a testament to modern luxury and functionality. Nestled in a sought-after neighborhood, this residence combines timeless charm with contemporary convenience. Step inside to discover a spacious living area adorned with hardwood floors and abundant natural light, creating a warm and inviting atmosphere for gatherings or relaxation. The gourmet kitchen is a chef's delight, featuring Quartz countertops, stainless steel appliances, and ample cabinet space, perfect for culinary adventures. Adjacent to the main room, a versatile home office provides a quiet retreat for productivity or creative pursuits, offering the perfect balance between work and leisure. Each bedroom is a serene sanctuary, with ample closet space, and tranquil vibes for restful nights. The bathrooms have been meticulously remodeled with luxurious finishes, including designer fixtures and stylish tile work, transforming daily routines into spa-like experiences. Outside, a sprawling backyard awaits, complete with a large storage shed, offering ample space for all your outdoor equipment and recreational gear. Whether you're hosting barbecues, gardening, or simply enjoying the sunshine, this backyard is a true haven.
Location
State CA
County Sacramento
Area 10864
Direction From Watt Ave South, turn Rt on Barrington to address.
Rooms
Master Bathroom Shower Stall(s), Quartz, Window
Living Room Other
Dining Room Dining/Living Combo
Kitchen Pantry Cabinet, Quartz Counter
Interior
Heating Central
Cooling Central
Flooring Wood
Fireplaces Number 1
Fireplaces Type Living Room
Window Features Dual Pane Full
Appliance Built-In Electric Range, Hood Over Range, Dishwasher, Disposal, Microwave
Laundry Cabinets, Sink, Inside Room
Exterior
Parking Features No Garage, Uncovered Parking Space
Fence Wood, Masonry
Utilities Available Cable Available, Electric, Internet Available, Natural Gas Connected
Roof Type Composition
Porch Uncovered Patio
Private Pool No
Building
Lot Description Curb(s)/Gutter(s), Landscape Front
Story 1
Foundation Slab
Sewer In & Connected, Public Sewer
Water Public
Level or Stories One
Schools
Elementary Schools San Juan Unified
Middle Schools San Juan Unified
High Schools San Juan Unified
School District Sacramento
Others
Senior Community No
Tax ID 286-0085-005-0000
Special Listing Condition None
Read Less
Want to know what your home might be worth? Contact us for a FREE valuation!

Our team is ready to help you sell your home for the highest possible price ASAP

Bought with Berkshire Hathaway Home Services Elite Real Estate






