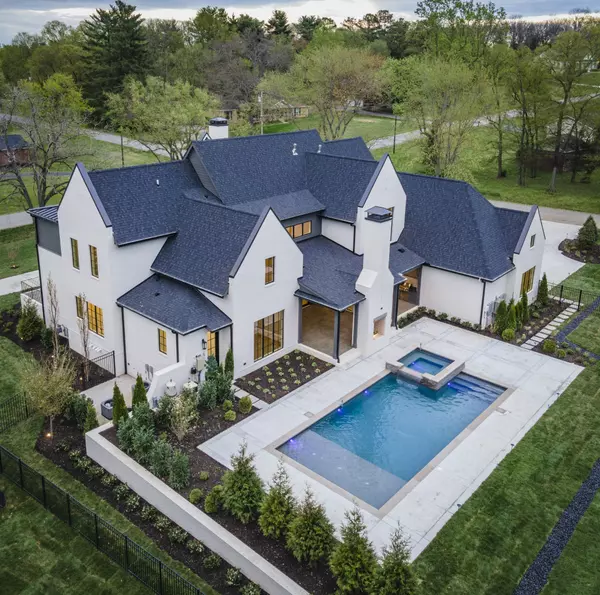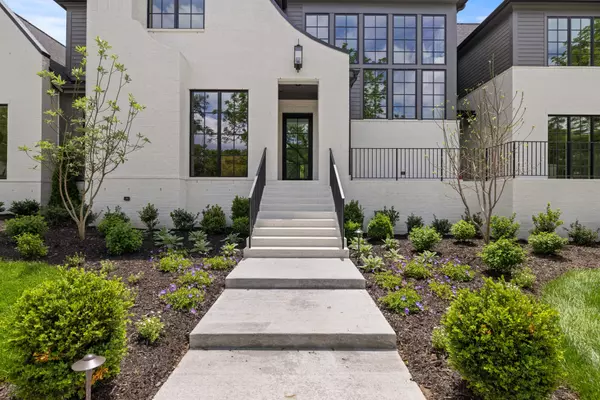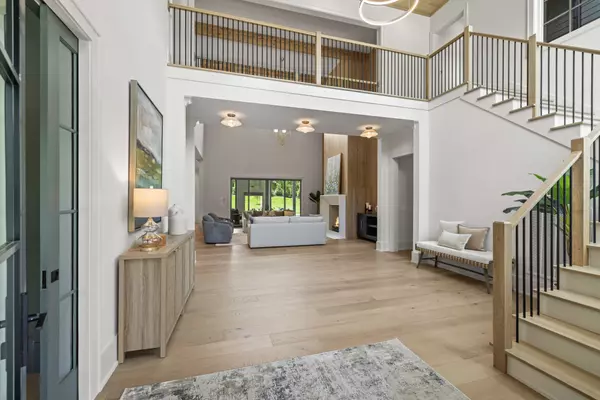$3,900,000
$3,999,900
2.5%For more information regarding the value of a property, please contact us for a free consultation.
8011 Vaden Dr Brentwood, TN 37027
5 Beds
8 Baths
6,621 SqFt
Key Details
Sold Price $3,900,000
Property Type Single Family Home
Sub Type Single Family Residence
Listing Status Sold
Purchase Type For Sale
Square Footage 6,621 sqft
Price per Sqft $589
Subdivision Brenthaven
MLS Listing ID 2664289
Sold Date 10/17/24
Bedrooms 5
Full Baths 5
Half Baths 3
HOA Y/N No
Year Built 2024
Annual Tax Amount $5,000
Lot Size 1.080 Acres
Acres 1.08
Lot Dimensions 186 X 279
Property Description
Introducing a masterpiece of modern luxury living in the Brenthaven neighborhood. Crafted by the renowned Trace Construction, this brand-new project is sure to leave you in awe. Elegance and sophistication define this stunning residence, 5 bedrooms, 5 full bathrooms, and 3 half baths across its expansive floor plan. As you step inside, prepare to be captivated by the seamless fusion of beautiful selections and impeccable craftsmanship. Begin your day with the serene ambiance of the large front terrace, perfect for enjoying your morning coffee. Entertain with ease in the spacious kitchen, complete with a butler's pantry for effortless hosting. Outside, you'll find an inviting pool, providing a refreshing retreat on warm days. Located in one of Brentwood's premier neighborhoods and crafted by an esteemed builder, this home promises both luxury and comfort.
Location
State TN
County Williamson County
Rooms
Main Level Bedrooms 2
Interior
Interior Features Ceiling Fan(s), Entry Foyer, High Ceilings, Hot Tub, Pantry, Storage, Walk-In Closet(s), Primary Bedroom Main Floor
Heating Central, Natural Gas
Cooling Central Air, Electric
Flooring Finished Wood, Tile
Fireplaces Number 3
Fireplace Y
Appliance Dishwasher, Disposal, Freezer, Microwave, Refrigerator
Exterior
Exterior Feature Garage Door Opener
Garage Spaces 3.0
Pool In Ground
Utilities Available Electricity Available, Water Available
View Y/N false
Private Pool true
Building
Lot Description Corner Lot
Story 2
Sewer Public Sewer
Water Public
Structure Type Hardboard Siding,Brick
New Construction true
Schools
Elementary Schools Lipscomb Elementary
Middle Schools Brentwood Middle School
High Schools Brentwood High School
Others
Senior Community false
Read Less
Want to know what your home might be worth? Contact us for a FREE valuation!

Our team is ready to help you sell your home for the highest possible price ASAP

© 2024 Listings courtesy of RealTrac as distributed by MLS GRID. All Rights Reserved.






